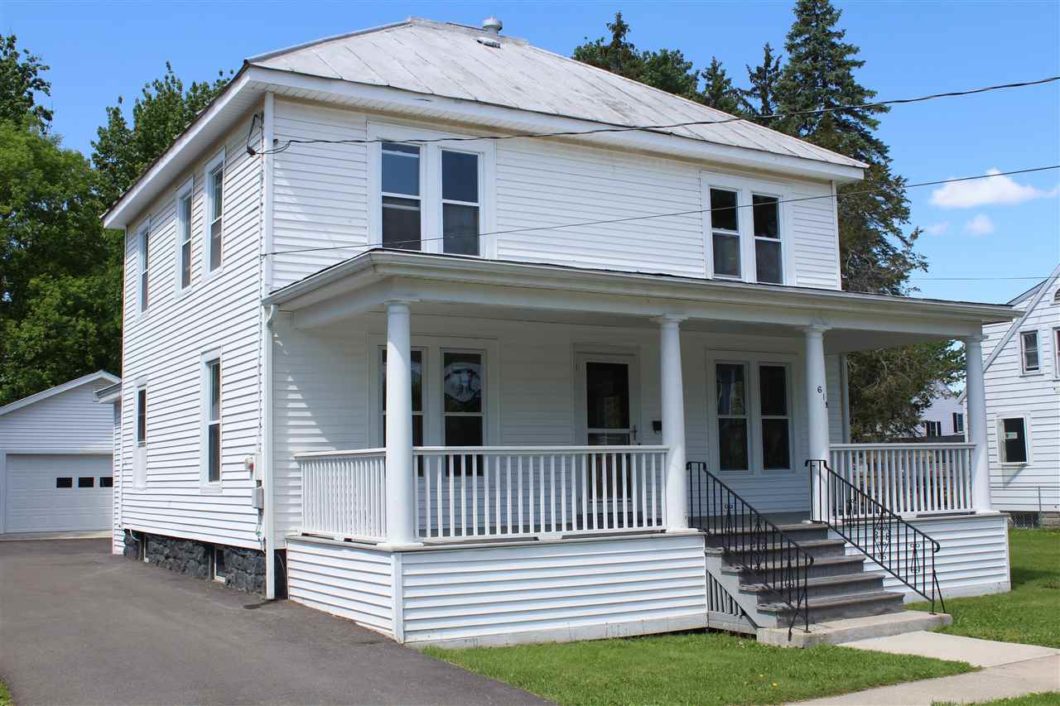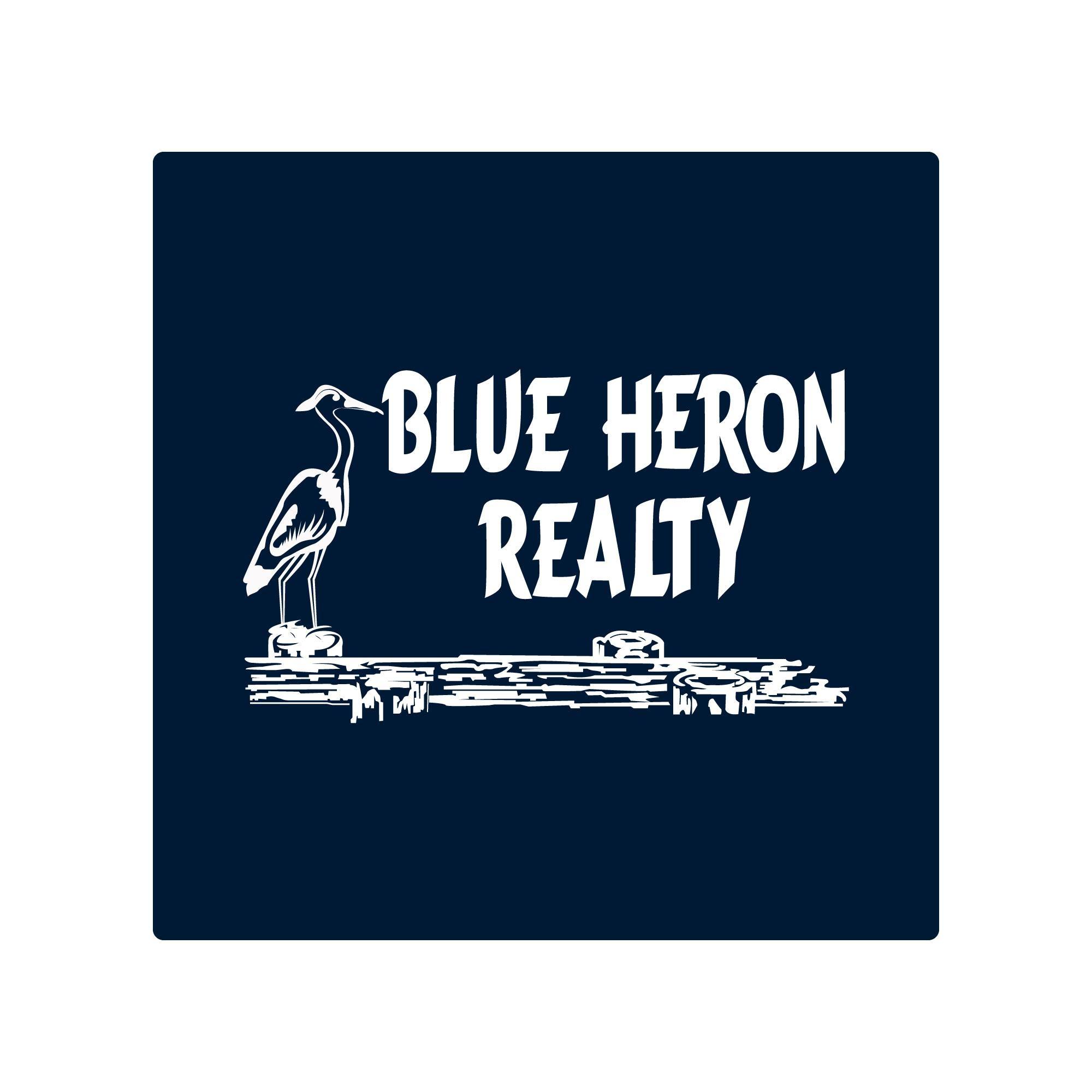
Wow what a yard! This 4 bedroom home has an over-sized yard with a wide paved driveway and a two car garage. The wide covered front porch will greet you as you enter this bright and cheery home. The hardwood floors have just been refinished. The kitchen has new cabinets, counters and laminate floor. The laundry room / mudroom is new and the 1st floor bath was recently redone with a nice wide shower, new vanity and fixtures. Upstairs there are 4 bedrooms and a bath with tub only. There is a walk up attic for lots of storage.
View full listing details| Price: | $129,900 |
| Address: | 619 Hamilton St |
| City: | Ogdensburg |
| County: | ST LAWRENCE |
| State: | New York |
| Zip Code: | 13669 |
| MLS: | 43902 |
| Year Built: | 1900 |
| Square Feet: | 1,800 |
| Bedrooms: | 4 |
| Bathrooms: | 2 |
| address: | 619 Hamilton St |
| addressSearchNumber: | 619 |
| agentHitCount: | 33 |
| agreementType: | Excl Right to Sell |
| alternatePropertyType: | RESIDENTIAL |
| associatedDocumentCount: | 1 |
| bedroom2Dimensions: | 11 x 8.5 |
| bedroom3Dimensions: | 10 x 14 |
| bedroom4Dimensions: | 12 x 12 |
| clientHitCount: | 8 |
| color: | White |
| construction: | Vinyl siding |
| diningRoomDimensions: | 13 x 13 |
| docTimestamp: | 2020-06-11T17:46:00+00:00 |
| dom: | 39 |
| electricalSystem: | 200 Amp, Circuit breaker |
| estAnnualTaxes: | 4675 |
| exterior: | Covered porch |
| firstPhotoAddTimestamp: | 2020-06-08T18:23:40+00:00 |
| flooring: | Hardwood floors, Laminate |
| foundation: | Full Basement |
| garageSpaces: | 2 |
| garageType: | Detached |
| geoAddressLine: | 619 Hamilton St |
| geoLatitude: | 44.696525132556 |
| geoLongitude: | -75.483260678574 |
| geoPostalCode: | 13669 |
| geoPrimaryCity: | Ogdensburg |
| geoQuality: | 1 |
| geoSubdivision: | NY |
| geoUpdateTimestamp: | 2020-06-08T16:15:43+00:00 |
| geoZoomLevel: | 18 |
| heatCool: | Gas heating, Hot Water |
| hotsheetDate: | 2020-07-25T00:00:00+00:00 |
| inclusions: | Clothes Dryer-Elec, Clothes washer, Refrigerator, Stove-Elec |
| inputDate: | 2020-06-08T18:23:34+00:00 |
| kitchenDimensions: | 12.5 x 10 |
| laundry: | Main floor laundry |
| laundryDimensions: | 8.5 x 6.5 |
| listingDate: | 2020-06-08T00:00:00+00:00 |
| livingRoomDimensions: | 12.5 x 24 |
| lot: | Oversized |
| lotDimensions: | 88 x 120 |
| masterBedroomDimensions: | 12 x 12 |
| numOfGarages: | 1 |
| numberOfStories: | 2 |
| originalPrice: | 129900 |
| parking: | 2 car garage, Paved driveway |
| pendingDate: | 2020-07-17T00:00:00+00:00 |
| priceDate: | 2020-06-08T00:00:00+00:00 |
| propertyStyle: | Two Story |
| roof: | Metal roof |
| rooms: | Attic-Walk-up |
| saleRent: | For Sale |
| schoolDistrictId: | Ogdensburg City School District |
| searchPrice: | 129900 |
| sewer: | Public |
| statusDate: | 2020-07-25T00:00:00+00:00 |
| statusDetail: | 1 |
| style: | 2 Story, 4 Square |
| taxAssessments: | 85000 |
| taxParcelNum: | 48.079-6-7 |
| totalRooms: | 8 |
| townshipId: | Ogdensburg |
| utilities: | Cable TV, Electricity, Gas, Internet Access |
| water: | Public |
| waterHeater: | Gas |
























Please sign up for a Listing Manager account below to inquire about this listing
