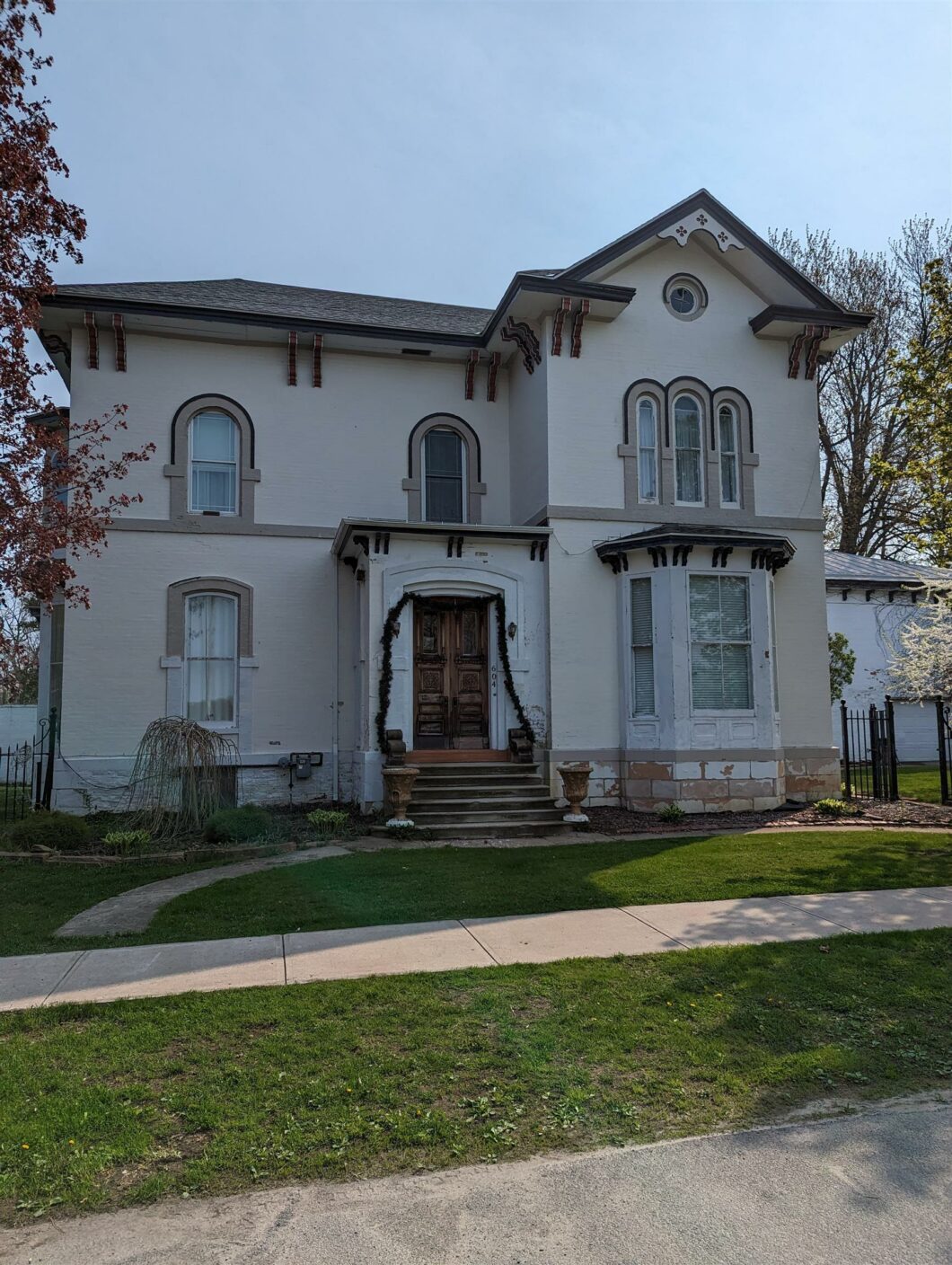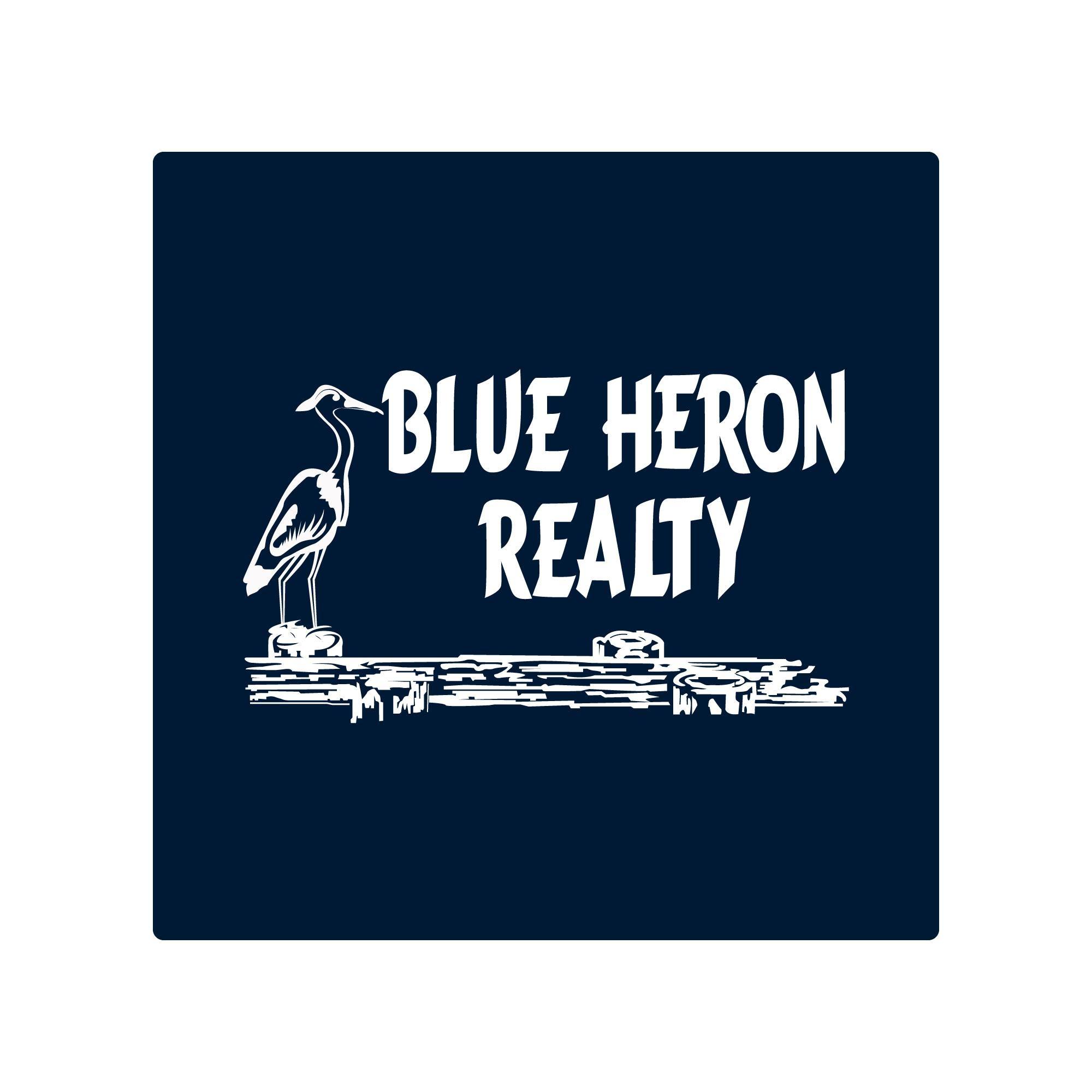
Beautiful Georgian home with solar panels overlooking Oswegatchie River! This home offers space, privacy, and character for days that can be used as a residential home, Bed & Breakfast, offices… options are many! 5 bedrooms 2.5 baths (potentially 3.5 baths) with original intricate crown molding and parquet hardwood floors. Off of the kitchen features a seasonal 20 x 14 theatre room / game room / den. As you exit the kitchen to the immense composite deck you find a lighted pergola opening to a large private back yard surrounded by an 8ft HIGH BRICK FENCE with outdoor lighting on the wall. The attached garage has a spacious workshop with a very large space above. Potential use for this space is endless.
View full listing details| Price: | $349,000 |
| Address: | 604 Crescent St |
| City: | Ogdensburg |
| County: | ST LAWRENCE |
| State: | New York |
| Zip Code: | 13669 |
| MLS: | 49533 |
| Year Built: | 1848 |
| Square Feet: | 4,835 |
| Acres: | 0.660 |
| Lot Square Feet: | 0.660 acres |
| Bedrooms: | 5 |
| Bathrooms: | 3 |
| Half Bathrooms: | 1 |
| lot: | Landscaping |
| roof: | Gabled roof, Shingle roof |
| rooms: | Attic-Full, Attic-Walk-up, Formal dining room, Mud room, Storage room, Workshop |
| style: | 2 Story, Georgian, Historic |
| water: | Public |
| energy: | Programmable Thermostat, Storm windows |
| address: | 604 Crescent St |
| fencing: | Fenced, Wrought iron fencing |
| laundry: | Upstairs laundry |
| parking: | 3 car garage, 3 or more parking spaces, Attached garage, Automatic garage door, Oversized garage, Paved driveway |
| scenery: | River view, Waterview |
| exterior: | Outdoor lights |
| flooring: | Carpet, Hardwood floors, Parquet floors, Tile flooring |
| heatCool: | Central heat, Forced air heat, Heat pump, Hot Water, Steam heat |
| interior: | Ceiling fan(s), Walk-in closet(s) |
| saleRent: | For Sale |
| utilities: | Cable TV, Electricity, Gas, Internet Access, Natural gas service avail |
| fireplaces: | Pellet Stove |
| foundation: | Full Basement, Walk-out basement |
| garageType: | Attached |
| inclusions: | Clothes Dryer-Elec, Clothes washer, Dishwasher, Disposal, Microwave oven, Refrigerator, Stove-Gas |
| totalRooms: | 10 |
| townshipId: | Ogdensburg |
| waterHeater: | Electric, Solar |
| construction: | Brick exterior |
| garageSpaces: | 2 |
| numOfGarages: | 1 |
| taxParcelNum: | 48.079-15-4 |
| lotDimensions: | 190 x 165 |
| propertyStyle: | Brick/Stone |
| estAnnualTaxes: | 12409 |
| taxAssessments: | 262000 |
| numberOfStories: | 2 |
| 2ndLivingRoomDim: | 13 x 20 |
| schoolDistrictId: | Ogdensburg City School District |
| kitchenDimensions: | 18 x 26 |
| bedroom2Dimensions: | 15 x 14 |
| bedroom3Dimensions: | 13 x 13 |
| bedroom4Dimensions: | 11 x 10 |
| bedroom5Dimensions: | 12 x 10 |
| gameRoomDimensions: | 20 x 14 |
| diningRoomDimensions: | 21 x 14 |
| livingRoomDimensions: | 16 x 30 |
| alternatePropertyType: | COMMERCIAL |
| masterBedroomDimensions: | 16 x 20 |





























