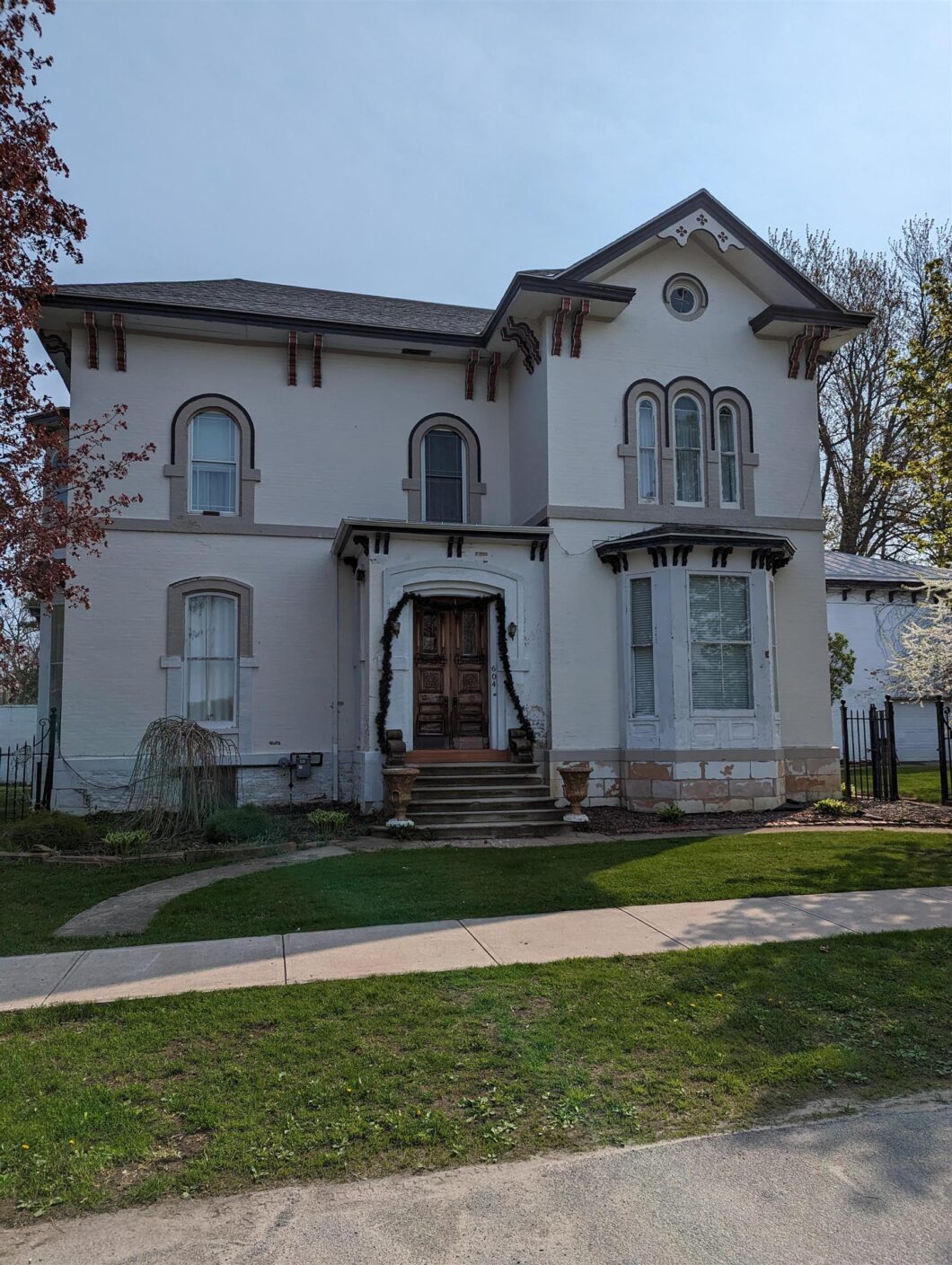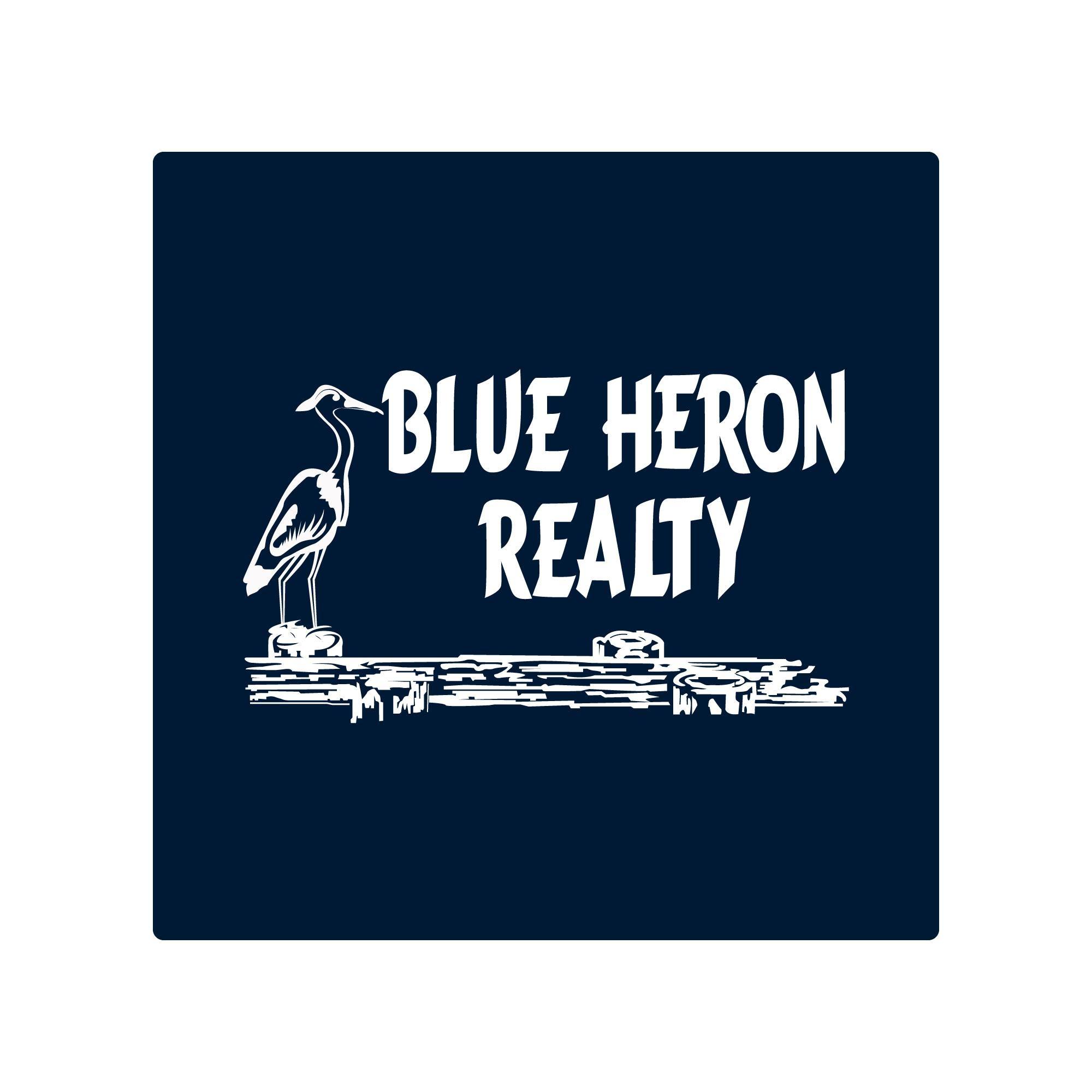
More photos to come!… Showings to start first week of July 2023. Beautiful Georgian home with solar panels overlooking Oswegatchie River! This home offers space, privacy, and character for days that can be used as a residential home, Bed & Breakfast, offices… options are many! 5 bedrooms 2.5 baths (potentially 3.5 baths) with original intricate crown molding and parquet hardwood floors. Off of the kitchen features a seasonal 20 x 14 theatre room / game room / den. As you exit the kitchen to the immense composite deck you find a lighted pergola opening to a large private back yard surrounded by an 8ft HIGH BRICK FENCE with outdoor lighting on the wall. The attached garage has a spacious workshop with a very large space above. Potential use for this space is endless.
View full listing details| Price: | $339,900 |
| Address: | 604 Crescent St |
| City: | Ogdensburg |
| County: | ST LAWRENCE |
| State: | New York |
| MLS: | 48516 |
| Square Feet: | 4,835 |
| Acres: | 0.66 |
| Lot Square Feet: | 0.66 acres |
| Bedrooms: | 5 |
| Bathrooms: | 3 |
| Half Bathrooms: | 1 |
| lot: | Landscaping |
| rooms: | Attic-Full, Attic-Walk-up, Formal dining room, Mud room, Storage room, Workshop |
| style: | 2 Story, Georgian, Historic |
| water: | Public |
| energy: | Programmable Thermostat, Storm windows |
| address: | 604 Crescent St |
| laundry: | Upstairs laundry |
| parking: | 3 car garage, 3 or more parking spaces, Attached garage, Automatic garage door, Oversized garage, Paved driveway |
| scenery: | River view, Waterview |
| exterior: | Outdoor lights |
| heatCool: | Central heat, Forced air heat, Heat pump, Hot Water, Steam heat |
| interior: | Ceiling fan(s), Walk-in closet(s) |
| saleRent: | For Sale |
| fireplaces: | Pellet Stove |
| foundation: | Full Basement, Walk-out basement |
| garageType: | Attached |
| totalRooms: | 10 |
| townshipId: | Ogdensburg |
| waterHeater: | Electric, Solar |
| construction: | Brick exterior |
| numOfGarages: | 1 |
| taxParcelNum: | 48.079-15-4 |
| lotDimensions: | 190 x 165 |
| propertyStyle: | Brick/Stone |
| estAnnualTaxes: | 12409 |
| taxAssessments: | 262000 |
| numberOfStories: | 2 |
| 2ndLivingRoomDim: | 13 x 20 |
| schoolDistrictId: | Ogdensburg City School District |
| kitchenDimensions: | 18 x 26 |
| bedroom2Dimensions: | 15 x 14 |
| bedroom3Dimensions: | 13 x 13 |
| bedroom4Dimensions: | 11 x 10 |
| bedroom5Dimensions: | 12 x 10 |
| gameRoomDimensions: | 20 x 14 |
| diningRoomDimensions: | 21 x 14 |
| livingRoomDimensions: | 16 x 30 |
| alternatePropertyType: | COMMERCIAL |
| masterBedroomDimensions: | 16 x 20 |





























