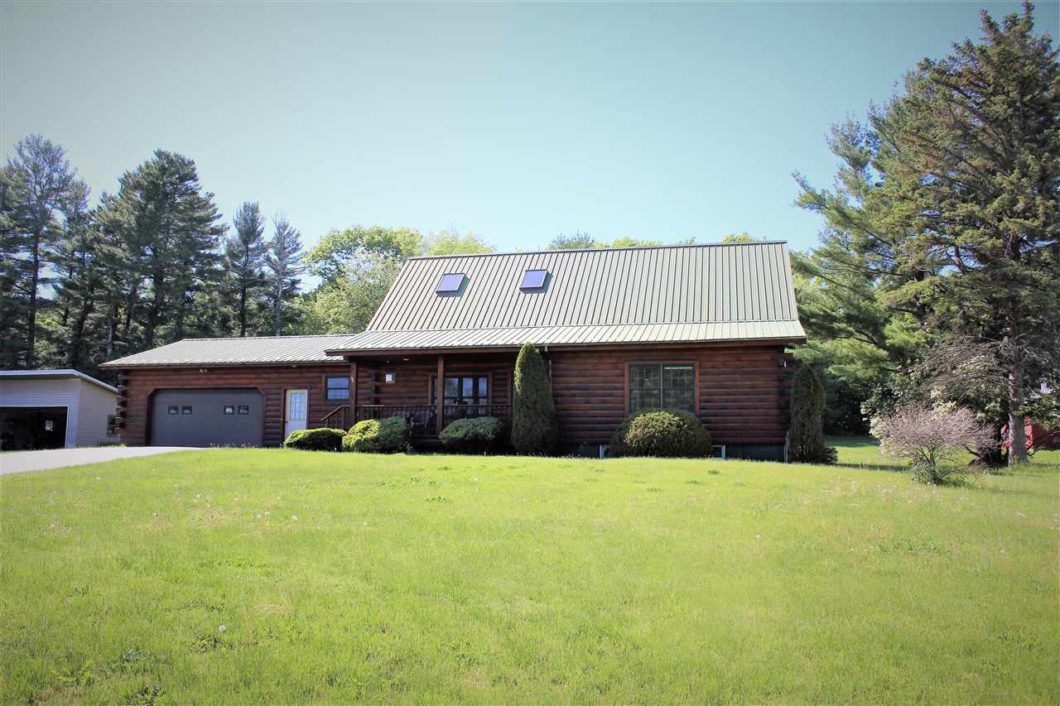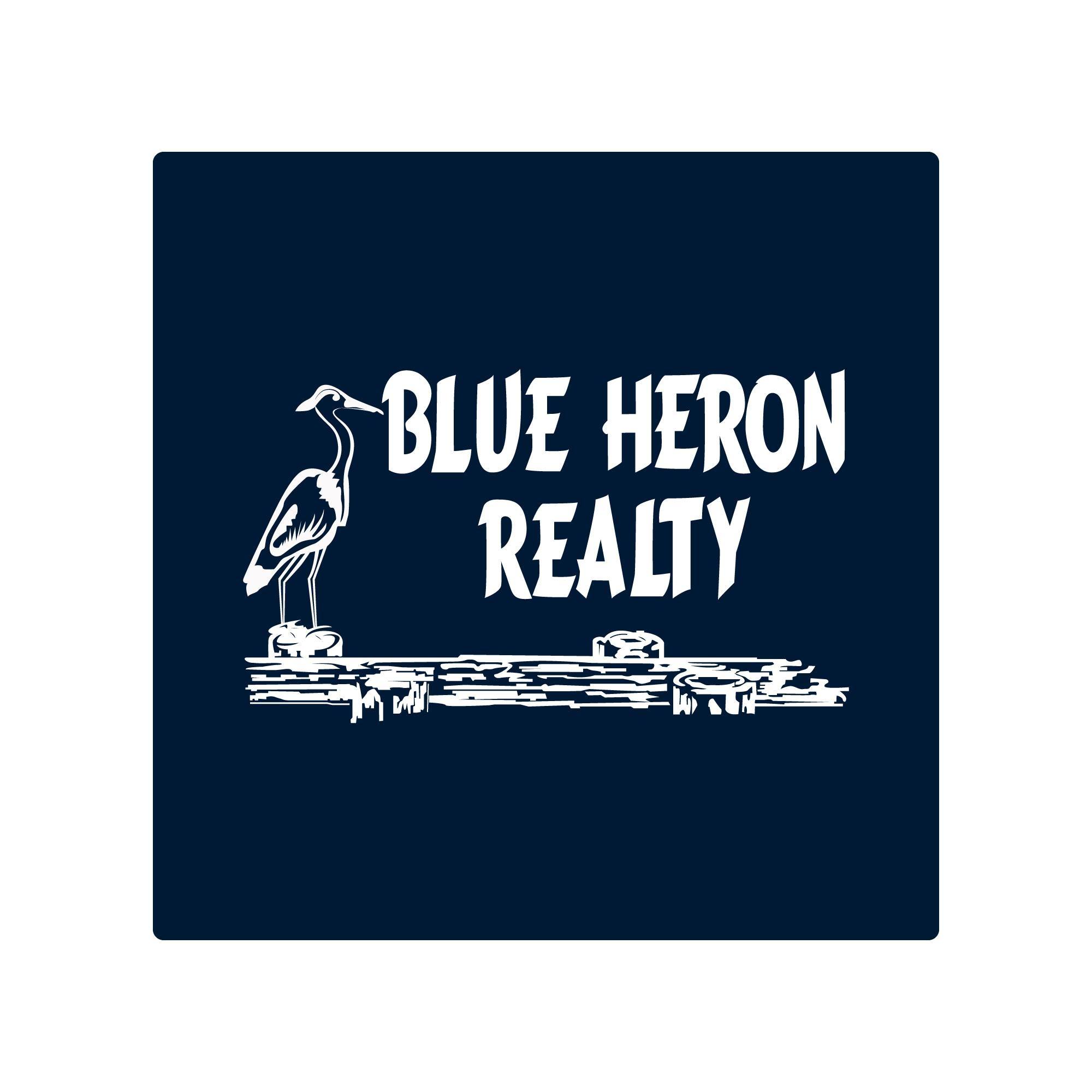
Log Home with 22 acres of mostly wooded land just outside the Village of Heuvelton. This home offers many options. The open floor plan with cathedral ceilings great you as you enter that has the kitchen, dining and living room areas. There is one bedroom, 1.5 baths and a multipurpose room that can serve as a bedroom, Family room or as an office with a separate entrance. The all season sunroom is off the great room and leads to the deck and rear yard. A laundry room and access to the attached garage rounds out eh 1st level. The 2nd floor has a loft office and a primary bed room with bath. The basement is high and very dry. It offers extra space and has a finished extra room. The warmth of the wood and the light will warm you. Check out the 360 Tour https://www.boxbrownie.com/360/?c=82c5a75e59cd464813ab1cd00ed2e8f9cf997ba5
View full listing details| Price: | $225,000 |
| Address: | 5191 CR 10 |
| City: | Heuvelton |
| County: | ST LAWRENCE |
| State: | New York |
| Zip Code: | 13654 |
| MLS: | 45409 |
| Year Built: | 1998 |
| Square Feet: | 1,928 |
| Acres: | 22 |
| Lot Square Feet: | 22 acres |
| Bedrooms: | 3 |
| Bathrooms: | 3 |
| Half Bathrooms: | 1 |
| address: | 5191 CR 10 |
| addressSearchNumber: | 5191 |
| agentHitCount: | 42 |
| agreementType: | Excl Right to Sell |
| alternatePropertyType: | RESIDENTIAL |
| associatedDocumentCount: | 1 |
| bedroom2Dimensions: | 16 x 19 Familyrm/ Office |
| bedroom3Dimensions: | 12 x 14 |
| brokerAgentCommPercentPrice: | % |
| buyerAgentAmount: | 3 |
| buyerAgentCommPercentPrice: | % |
| clientHitCount: | 2 |
| color: | Wood |
| construction: | Log construction |
| denDimensions: | 15 x 12 Sunroom |
| docTimestamp: | 2021-05-25T20:18:00+00:00 |
| dom: | 3 |
| electricalSystem: | 200 Amp, Circuit breaker |
| estAnnualTaxes: | 5053 |
| exterior: | Covered porch, Deck |
| fireplaces: | Free Standing Gas Stove |
| firstPhotoAddTimestamp: | 2021-05-25T20:14:55+00:00 |
| flooring: | Carpet |
| foundation: | Full Basement, Partially fin. basement, Poured Foundation |
| garageSpaces: | 2 |
| garageType: | Attached |
| geoAddressLine: | 5191 Lisbon Rd |
| geoLatitude: | 44.626768457247 |
| geoLongitude: | -75.397115 |
| geoMatchedMethod: | 1 |
| geoPostalCode: | 13654 |
| geoPrimaryCity: | Heuvelton |
| geoQuality: | 1 |
| geoSubdivision: | NY |
| geoUpdateTimestamp: | 2021-05-25T20:14:51+00:00 |
| geoZoomLevel: | 16 |
| greatRoomDimensions: | 20 x 28 |
| heatCool: | Central air conditioning, Gas heating, Hot Water |
| hotsheetDate: | 2021-05-28T00:00:00+00:00 |
| inclusions: | Clothes Dryer-Elec, Clothes washer, Dishwasher, Refrigerator, Stove |
| inputDate: | 2021-05-25T20:14:51+00:00 |
| interior: | Built-in features, Ceiling fan(s), Kitchen isle, Open beam ceiling, Open floor plan, Skylight(s) |
| kitchenDimensions: | 10 x 20 Part of Greatrm |
| la1agentCity: | Ogdensburg |
| la1agentLogonName: | 100-1 |
| la1agentPhone1Countryid: | United States (+1) |
| la1agentPhone2Countryid: | United States (+1) |
| la1agentPhone2Number: | 315-394-3222 |
| la1agentPhone3Countryid: | United States (+1) |
| la1agentPhone3Number: | 315-394-3222 |
| la1agentState: | NY |
| la1agentStatus: | MLS and BOARD |
| la1agentType: | LIC. R.E. BROKER OWNER |
| la1agentZip: | 13669 |
| la1agentaddressstreetname: | 525 Greene St |
| la1agentphone1description: | Cell |
| la1agentphone2description: | Fax |
| la1agentphone3description: | Fax |
| la1agentphone4description: | Pager |
| laundry: | Main floor laundry |
| laundryDimensions: | 12 x 7.5 |
| listingAgentEmail: | jen@blueherononline.com |
| listingAgentFirstName: | Jennifer |
| listingAgentLastName: | Stevenson |
| listingAgentPhone: | 315-323-2512 |
| listingDate: | 2021-05-25T00:00:00+00:00 |
| listingOfficeEmail: | bhr@blueherononline.com |
| listingOfficeName: | Blue Heron Realty |
| livingRoomDimensions: | 10 x 18 Part of Greatrm |
| lo1mainOfficeId: | 2 |
| lo1officeAbbreviation: | 100 |
| lo1officeCity: | Ogdensburg |
| lo1officeIdentifier: | 2 |
| lo1officePhone1Number: | 315-394-3223 |
| lo1officeState: | NY |
| lo1officeType: | REAL ESTATE OFFICE |
| lo1officeUrl: | www.blueherononline.com |
| lo1officeZip: | 13669 |
| lo1officephone1countryid: | United States (+1) |
| lo1officephone1descriptin: | Phone |
| lot: | Wooded |
| lotDimensions: | 119 x |
| masterBedroomDimensions: | 13 x 16 |
| numFirePlacesWoodstoves: | 1 |
| numOfGarages: | 1 |
| numberOfStories: | 2 |
| officeDimensions: | 8 x 12.5 Loft |
| originalPrice: | 225000 |
| parking: | 2 car garage, Attached garage |
| pendingDate: | 2021-05-28T00:00:00+00:00 |
| priceDate: | 2021-05-25T00:00:00+00:00 |
| propertyStyle: | Log |
| roof: | Metal roof |
| rooms: | Sun room |
| saleRent: | For Sale |
| schoolDistrictId: | Heuvelton Central School District |
| searchPrice: | 225000 |
| sewer: | Septic-concrete |
| statusDate: | 2021-05-28T00:00:00+00:00 |
| statusDetail: | 1 |
| style: | 1.75 Story |
| subAgentCommPercentPrice: | % |
| taxAssessments: | 177500 |
| taxParcelNum: | 72.003-2-30 |
| totalRooms: | 7 |
| townshipId: | Oswegatchie |
| utilities: | Cable TV, Electricity, Gas, Internet Access, Telephone |
| vtURL: | https://www.boxbrownie.com/360/?c=82c5a75e59cd464813ab1cd00ed2e8f9cf997ba5 |
| water: | Well drilled |
| waterHeater: | Domestic/boiler |
































