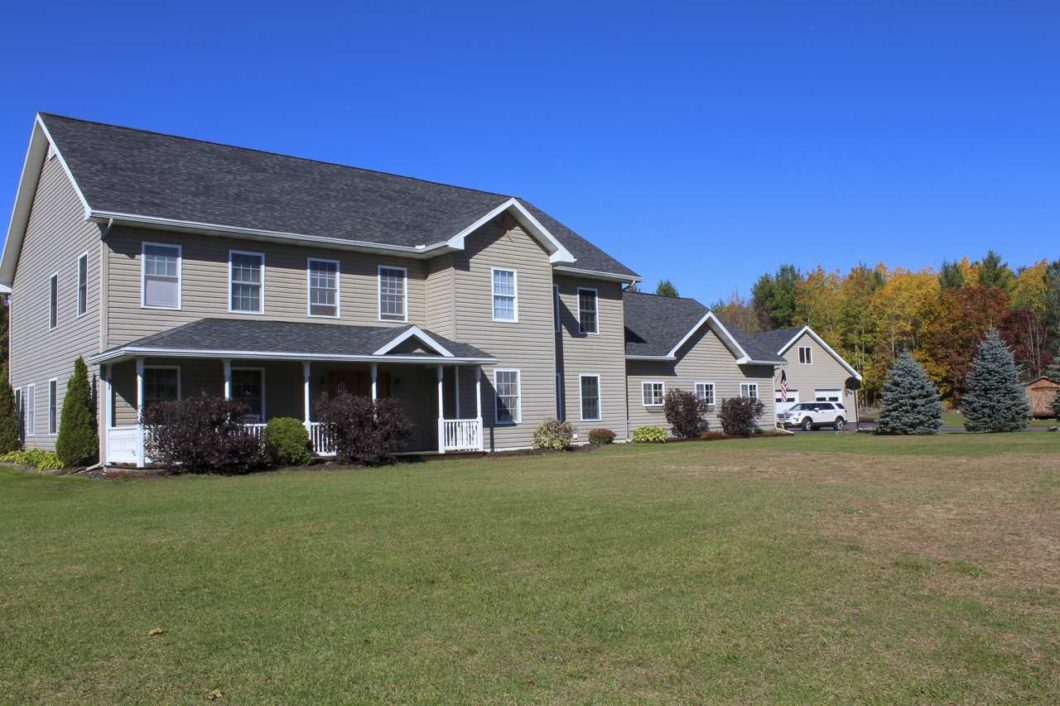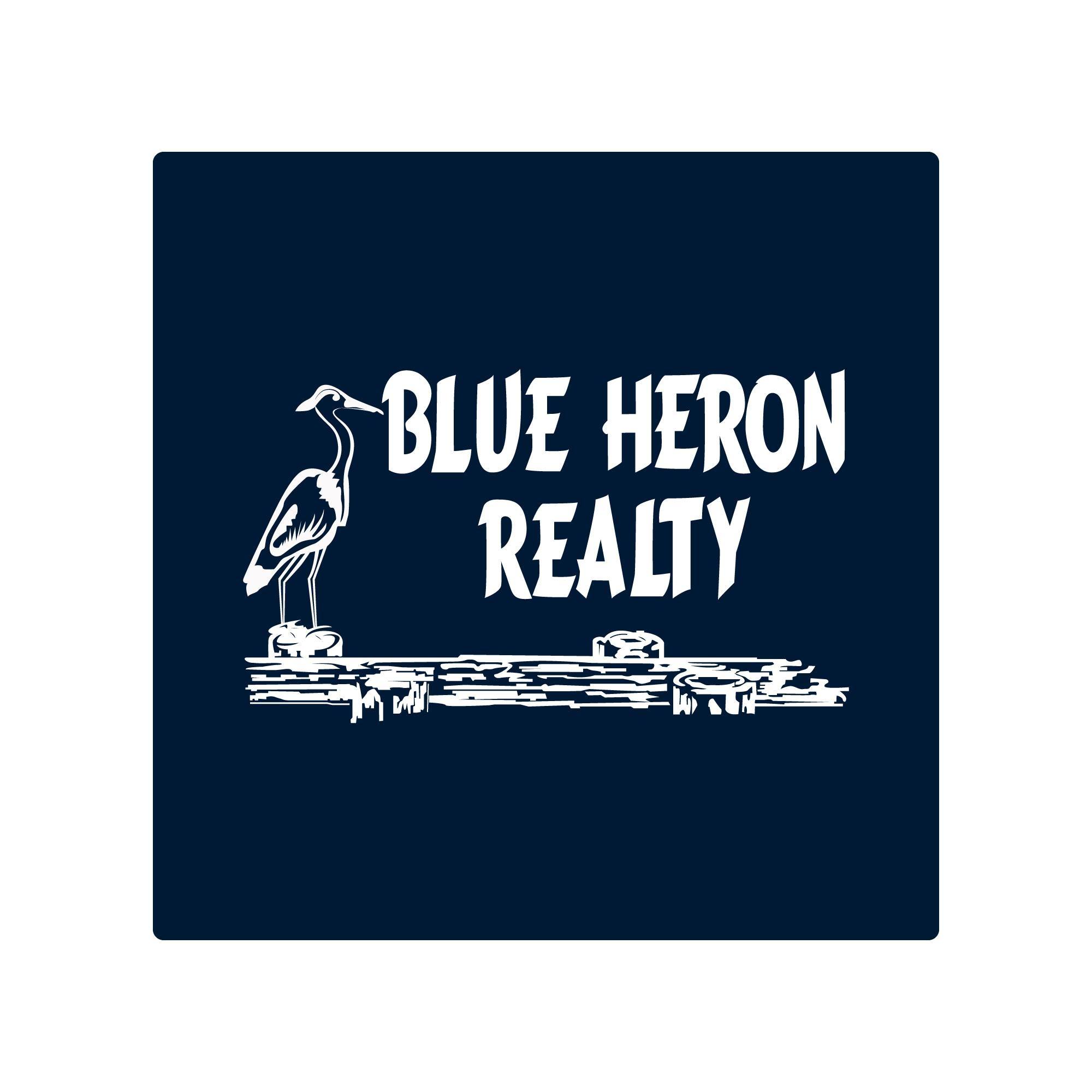
Stunning hill top home with all extras. Newer Five Bedroom Colonial home on 8 acres of land just outside of Heuvelton. It has all the best of everything: Oak moldings, two Oak staircases, hardwood floors, grand foyer, custom kitchen, large baths and closets. There is both an attached two car garage and a detached oversized two car with a huge second floor rec area. This home was built to be energy efficient. There is a brand new HTP OnDemand boiler system and a new Sterling water softner. Enjoy the above ground pool in the summer months and have easy access to snowmobile trails in the winter months. Click here for a 360 Tour https://www.boxbrownie.com/360/c=21ba92212e7f180e49c0714bc1295368247862cb
View full listing details| Price: | $319,000 |
| Address: | 5169 CR 10 |
| City: | Heuvelton |
| County: | ST LAWRENCE |
| State: | New York |
| Zip Code: | 13654 |
| MLS: | 44651 |
| Year Built: | 2008 |
| Square Feet: | 4,602 |
| Acres: | 8 |
| Lot Square Feet: | 8 acres |
| Bedrooms: | 5 |
| Bathrooms: | 3 |
| Half Bathrooms: | 1 |
| address: | 5169 CR 10 |
| addressSearchNumber: | 5169 |
| agentHitCount: | 29 |
| agreementType: | Excl Right to Sell |
| alternatePropertyType: | RESIDENTIAL |
| associatedDocumentCount: | 1 |
| bedroom2Dimensions: | 11 x 16 |
| bedroom3Dimensions: | 10 x 14 |
| bedroom4Dimensions: | 10 x 14 |
| bedroom5Dimensions: | 13 x 34 |
| brokerAgentCommPercentPrice: | % |
| buyerAgentAmount: | 3 |
| buyerAgentCommPercentPrice: | % |
| clientHitCount: | 124 |
| color: | Tan |
| construction: | Vinyl siding |
| denDimensions: | 10 x 11.5 |
| diningRoomDimensions: | 12 x 12.5 |
| docTimestamp: | 2020-10-23T17:40:00+00:00 |
| dom: | 5 |
| electricalSystem: | 200 Amp, Circuit breaker |
| energy: | Zoned temperature control |
| estAnnualTaxes: | 8466 |
| exterior: | Covered porch, Deck, Patio |
| firstPhotoAddTimestamp: | 2020-10-17T18:36:52+00:00 |
| flooring: | Carpet, Ceramic tile flooring, Hardwood floors |
| foundation: | Slab foundation |
| garageSpaces: | 4 |
| garageType: | Attached |
| geoAddressLine: | 5169 CR-10 |
| geoLatitude: | 44.625460742077 |
| geoLongitude: | -75.399013012648 |
| geoPostalCode: | 13654 |
| geoPrimaryCity: | Heuvelton |
| geoQuality: | 1 |
| geoSecondaryCity: | St. Lawrence Co. |
| geoSubdivision: | NY |
| geoUpdateTimestamp: | 2020-10-17T18:36:44+00:00 |
| geoZoomLevel: | 16 |
| greatRoomDimensions: | 15 x 22 |
| heatCool: | Gas heating, Hot Water, Radiant heat |
| hotsheetDate: | 2020-10-22T00:00:00+00:00 |
| inclusions: | Built-in oven-Elec, Cooktop-Elec, Dishwasher, Microwave oven, Refrigerator |
| inputDate: | 2020-10-17T18:36:44+00:00 |
| interior: | Cathedral ceilings, Ceiling fan(s), Kitchen isle, Natural wood, Tub and separate shower |
| kitchenDimensions: | 16 x 24 |
| la1agentCity: | Ogdensburg |
| la1agentLogonName: | 100-1 |
| la1agentPhone1Countryid: | United States (+1) |
| la1agentPhone2Countryid: | United States (+1) |
| la1agentPhone2Number: | 315-394-3222 |
| la1agentPhone3Countryid: | United States (+1) |
| la1agentPhone3Number: | 315-394-3222 |
| la1agentState: | NY |
| la1agentStatus: | MLS and BOARD |
| la1agentType: | LIC. R.E. BROKER OWNER |
| la1agentZip: | 13669 |
| la1agentaddressstreetname: | 525 Greene St |
| la1agentphone1description: | Cell |
| la1agentphone2description: | Fax |
| la1agentphone3description: | Fax |
| la1agentphone4description: | Pager |
| laundry: | Main floor laundry |
| laundryDimensions: | 9 x 14 |
| listingAgentEmail: | jen@blueherononline.com |
| listingAgentFirstName: | Jennifer |
| listingAgentLastName: | Stevenson |
| listingAgentPhone: | 315-323-2512 |
| listingDate: | 2020-10-17T00:00:00+00:00 |
| listingOfficeEmail: | bhr@blueherononline.com |
| listingOfficeName: | Blue Heron Realty |
| livingRoomDimensions: | 12 x 14.5 |
| lo1mainOfficeId: | 2 |
| lo1officeAbbreviation: | 100 |
| lo1officeCity: | Ogdensburg |
| lo1officeIdentifier: | 2 |
| lo1officePhone1Number: | 315-394-3223 |
| lo1officeState: | NY |
| lo1officeType: | REAL ESTATE OFFICE |
| lo1officeUrl: | www.blueherononline.com |
| lo1officeZip: | 13669 |
| lo1officephone1countryid: | United States (+1) |
| lo1officephone1descriptin: | Phone |
| lotDimensions: | 642 x 260 x |
| lvtDate: | 2020-10-17T00:00:00+00:00 |
| mainRoadFrontage: | 642 |
| masterBedroomDimensions: | 13 x 22 |
| numOfGarages: | 2 |
| numberOfStories: | 2 |
| originalPrice: | 319000 |
| parking: | 2 car garage, Attached garage, Detached garage, Paved driveway |
| pendingDate: | 2020-10-22T00:00:00+00:00 |
| priceDate: | 2020-10-17T00:00:00+00:00 |
| propertyStyle: | Colonial |
| recreation: | Above ground pool |
| roof: | Shingle roof |
| rooms: | Bathroom on 1st floor, Den, Formal dining room, Foyer, Utility room |
| saleRent: | For Sale |
| schoolDistrictId: | Heuvelton Central School District |
| searchPrice: | 319000 |
| sewer: | 2000 Gallon, Septic-concrete |
| statusDate: | 2020-10-22T00:00:00+00:00 |
| statusDetail: | 1 |
| style: | Colonial |
| subAgentCommPercentPrice: | % |
| taxAssessments: | 275900 |
| taxParcelNum: | 72.003-2-8.112 |
| totalRooms: | 11 |
| townshipId: | Oswegatchie |
| utilities: | Cable TV, Electricity, Gas, Internet Access, Telephone |
| vtURL: | http://blueheron.online/360tour5169CR10 |
| water: | Well drilled |
| waterHeater: | On Demand |









































Please sign up for a Listing Manager account below to inquire about this listing
