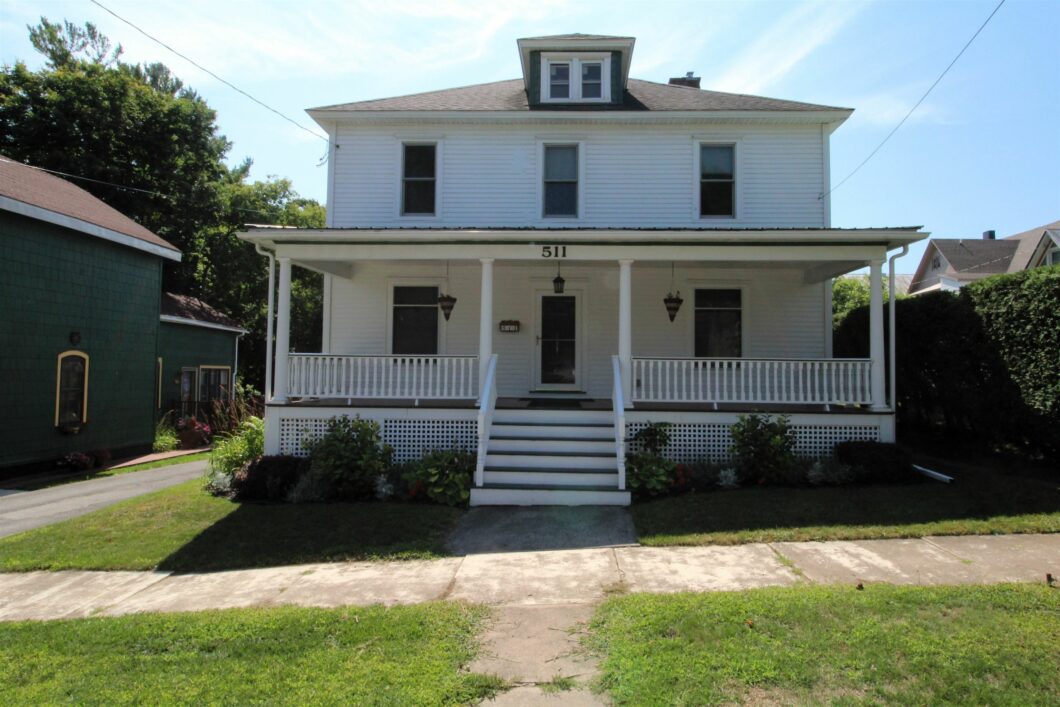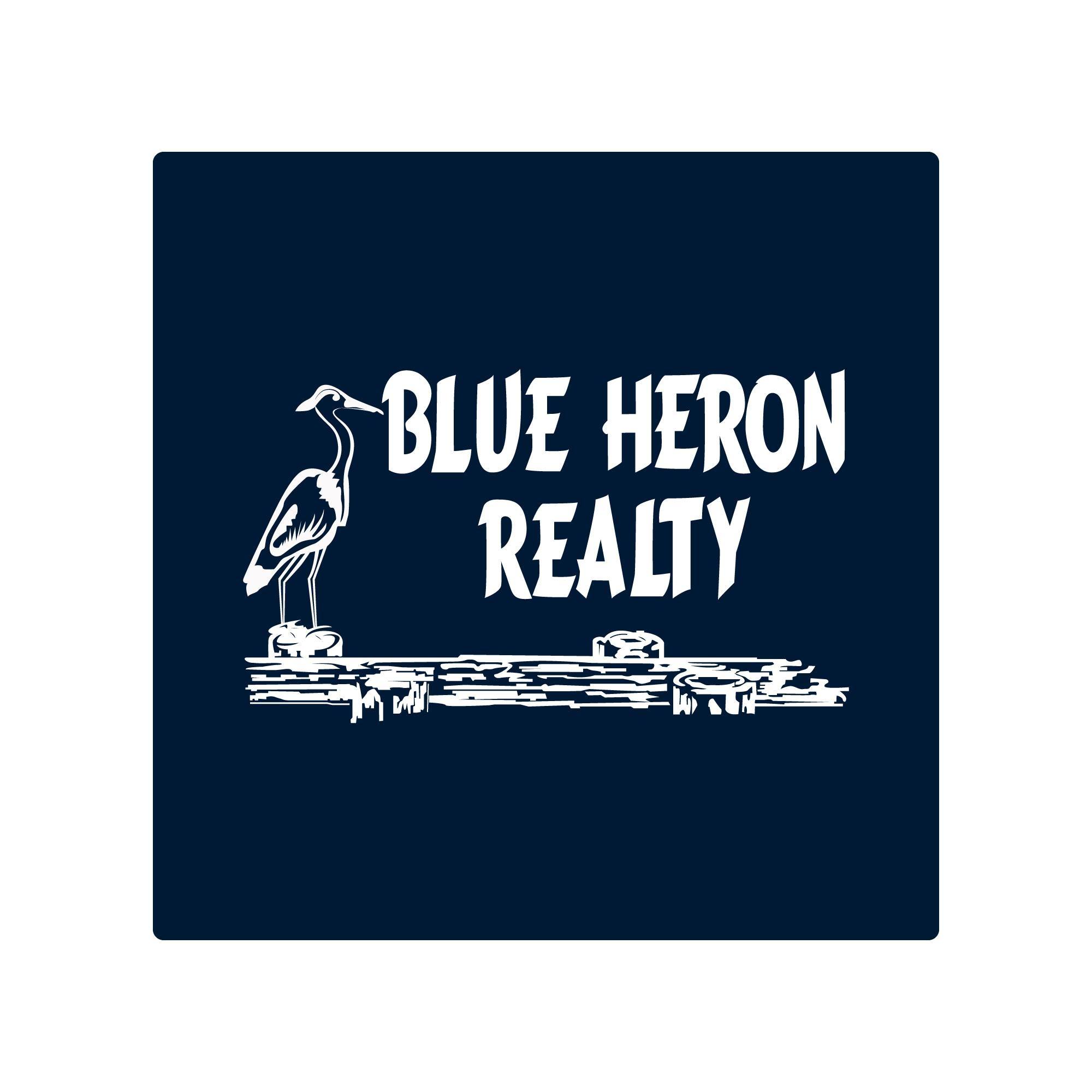
This well kept American Four Square Home located at 511 Montgomery Street has so much to offer. A beautiful wide porch with Douglas Fir flooring which has been meticulously maintained greets you at the front of this home. Once inside the downstairs has a modern kitchen with kraftmaid cabinets, granite counter tops, and stainless steel appliances; an added feature to the kitchen is a Butler’s pantry. The livingroom is complete with a wood burning fireplace and the dining room is open to both the livingroom and kitchen. There is a full downstairs bathroom.Not to be missed is the original woodwork with carved columns in the foyer. Hardwood floors are throughout the entire home. Upstairs are four good sized bedrooms and a full bath featuring a claw tub. Continuing to the outside one great feature of this home is a three season porch to sit back and relax the stunning backyard complete with a new wrought iron fence and beautiful landscaping. A large carriage house has room for two vehicles and a second floor. There is also a carport attached to the carriage house. The basement is full and there is an inside as well as outside entrance to it. There is also a full attic upstairs. Central air is installed in this home. Why not take the time to visit this ready to move into home today.
View full listing details| Price: | $204,900 |
| Address: | 511 Montgomery St. |
| City: | Ogdensburg |
| County: | ST LAWRENCE |
| State: | New York |
| Zip Code: | 13669 |
| MLS: | 48749 |
| Year Built: | 1900 |
| Square Feet: | 1,913 |
| Bedrooms: | 4 |
| Bathrooms: | 2 |
| address: | 511 Montgomery St. |
| alternatePropertyType: | RESIDENTIAL |
| bedroom2Dimensions: | 11 x 12 |
| bedroom3Dimensions: | 15 x 13 |
| bedroom4Dimensions: | 9 x 13 |
| color: | white |
| condition: | Older Home (75+ yrs) |
| construction: | Vinyl siding |
| diningRoomDimensions: | 11 x 10 |
| electricalSystem: | 200 Amp |
| estAnnualTaxes: | 6143 |
| exterior: | Covered porch, Enclosed porch |
| fencing: | Wrought iron fencing |
| fireplaces: | Woodburning fireplace |
| flooring: | Hardwood floors, Tile flooring |
| foundation: | Basement with windows, Full Basement, Hatch Entrance |
| garageSpaces: | 2 |
| garageType: | Detached |
| heatCool: | Central air conditioning, Gas heating |
| inclusions: | Dishwasher, Exhaust fan/hood, Microwave oven, Refrigerator, Stove-Gas |
| interior: | Kitchen isle, Modern kitchen, Natural wood, Pantry, Window treatments |
| kitchenDimensions: | 11 x 12 |
| laundry: | Laundry in basement |
| lotDimensions: | 45 x 147 |
| masterBedroomDimensions: | 11 x12 |
| numFirePlacesWoodstoves: | 1 |
| numOfGarages: | 1 |
| numberOfStories: | 2 |
| parking: | 2 car garage, Automatic garage door, Detached garage |
| propertyStyle: | Traditional |
| roof: | Shingle roof |
| rooms: | Attic, Bathroom on 1st floor, Eat-in kitchen, Kitchen/dining room, Three Season Room |
| saleRent: | For Sale |
| schoolDistrictId: | Ogdensburg City School District |
| sewer: | Public |
| style: | 4 Square |
| taxAssessments: | 114027 |
| taxParcelNum: | 48.079-8-2 |
| totalRooms: | 9 |
| townshipId: | Ogdensburg |
| utilities: | Cable TV, Electricity, Gas, Internet Access, Telephone |
| water: | Public |
| waterHeater: | Gas |





































