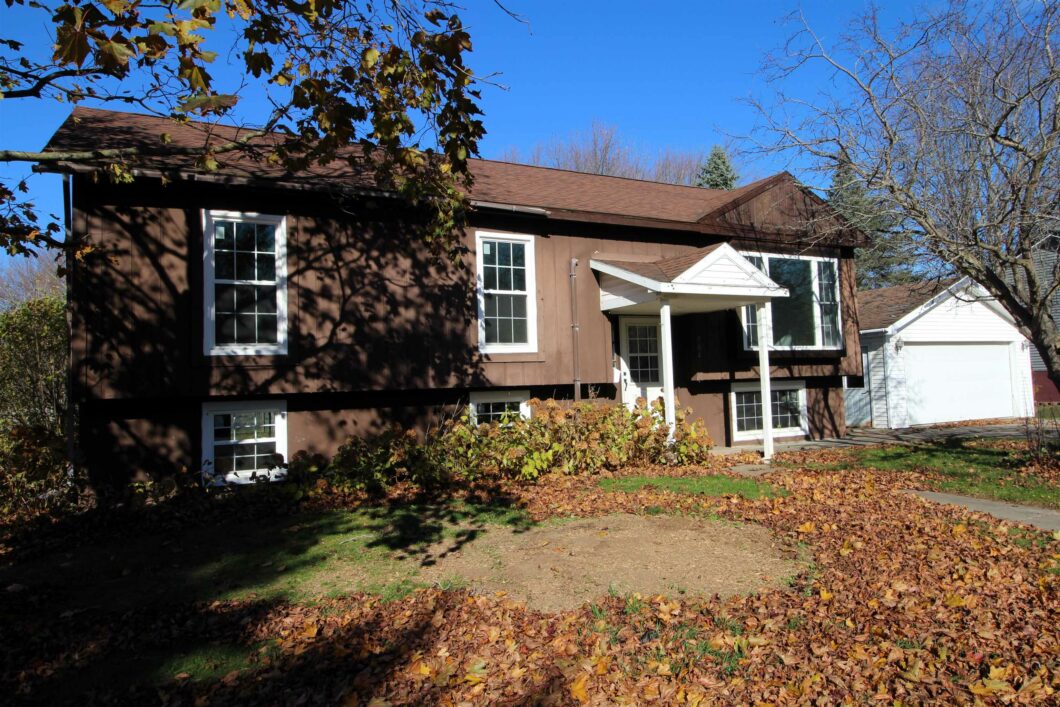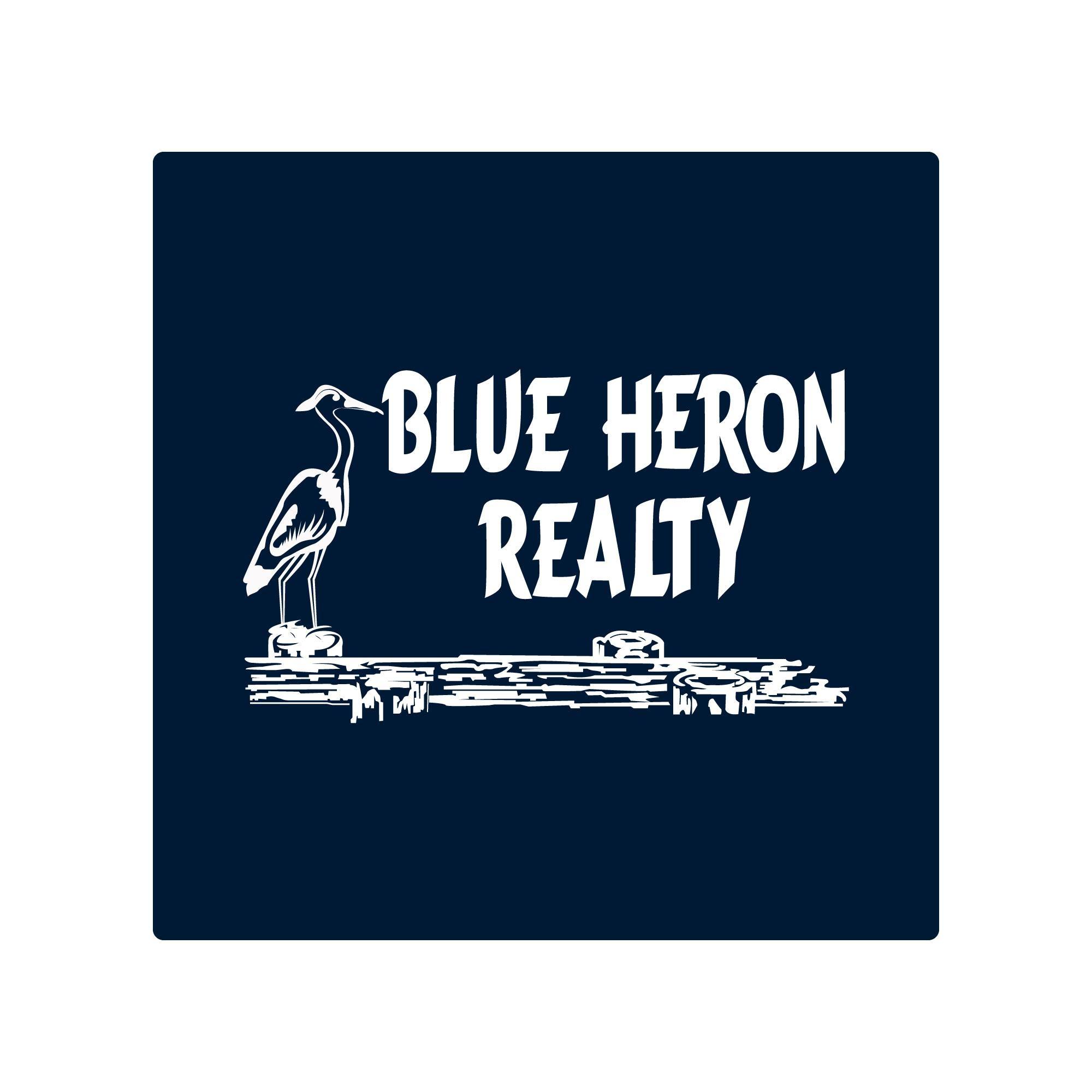
New kitchen, two new baths, and freshly painted throughout. You can move right in and be settled by the new year. This raised ranch has a very open floor plan. The kitchen and formal living room dining are open to each other and sport new laminate flooring. A new thermal pane window gives you a view of the front and new French doors lead to a deck to the backyard. The kitchen has new cabinets with lots of drawer space and all new appliances. View the virtual tour at https://northcountry360tours.com/504AnthonyStt to see all the tasteful upgrades that have been done by the owners. On the main floor there are three bedrooms and the main great room with dining room, living room kitchen. The main bathroom is on the 1st floor and the primary bedroom has its private bath. The lower level has a large recreational room, a utility room that also serves as laundry, and a large room that could be used as an office or a fourth bedroom if needed. This room also leads to the backyard. The on-demand hot water heater and furnace are new. This home has central air and new windows. Outside the large yard is fully fenced. A 2-car garage with paved driveway has lots of extra room for storage and for parking.
View full listing details| Price: | $189,900 |
| Address: | 504 Anthony Street |
| City: | Ogdensburg |
| County: | ST LAWRENCE |
| State: | New York |
| Zip Code: | 13669 |
| MLS: | 49213 |
| Year Built: | 1978 |
| Square Feet: | 2,200 |
| Bedrooms: | 3 |
| Bathrooms: | 2 |
| roof: | Shingle roof |
| color: | Brown |
| rooms: | Family room lower level, Primary bathroom, Primary bedroom |
| sewer: | Public |
| style: | Raised ranch |
| water: | Public |
| energy: | Insulated windows |
| address: | 504 Anthony Street |
| fencing: | Privacy fence |
| laundry: | Laundry room |
| parking: | 2 car garage, Detached garage, Paved driveway |
| exterior: | Deck |
| flooring: | Carpet, Laminate |
| heatCool: | Forced air heat, Gas heating |
| interior: | Kitchen isle, Modern kitchen, Open floor plan |
| saleRent: | For Sale |
| utilities: | Cable TV, Electricity, Gas, Internet Access |
| foundation: | Finished basement, Full Basement |
| garageType: | Detached |
| inclusions: | Clothes Dryer-Elec, Clothes washer, Dishwasher, Oven Range Microwave, Refrigerator, Stove-Gas |
| totalRooms: | 7 |
| townshipId: | Ogdensburg |
| waterHeater: | Gas, On Demand |
| construction: | Aluminum siding, Wood siding |
| garageSpaces: | 2 |
| numOfGarages: | 1 |
| taxParcelNum: | 48.058-9-3 |
| lotDimensions: | 92 x 125 |
| propertyStyle: | Raised Ranch |
| estAnnualTaxes: | 7750 |
| taxAssessments: | 155000 |
| numberOfStories: | 2 |
| electricalSystem: | 200 Amp, Circuit breaker |
| schoolDistrictId: | Ogdensburg City School District |
| totalFinishedArea: | 2200 |
| finishedBelowGrade: | 1100 |
| alternatePropertyType: | RESIDENTIAL |
| finishedAreaAboveGrade: | 1100 |

































