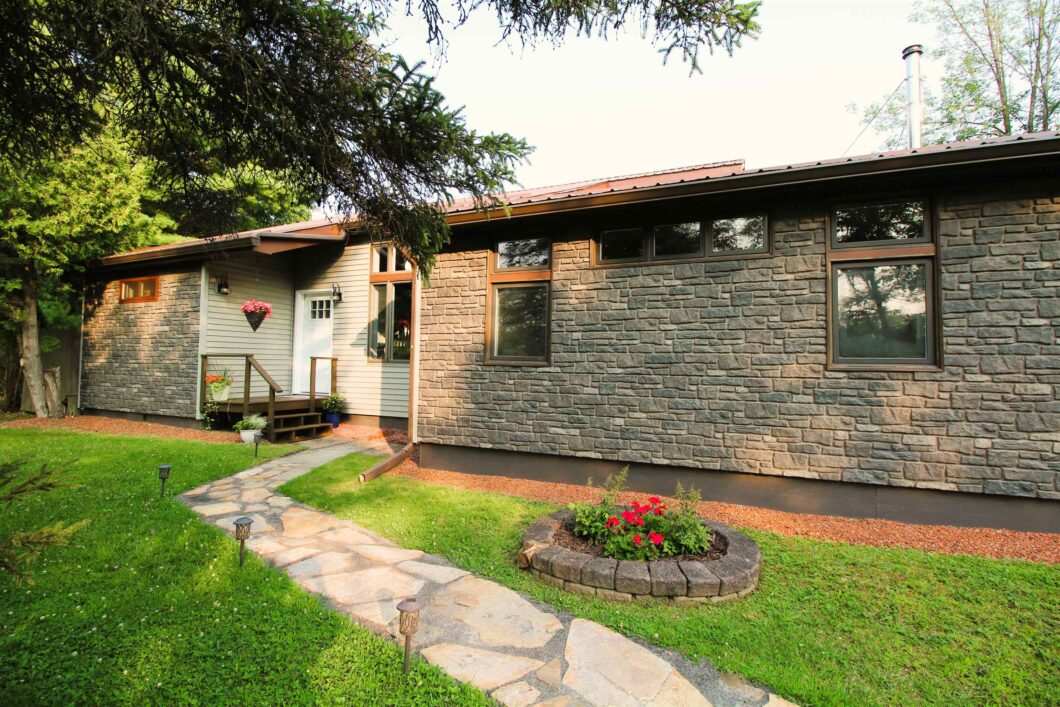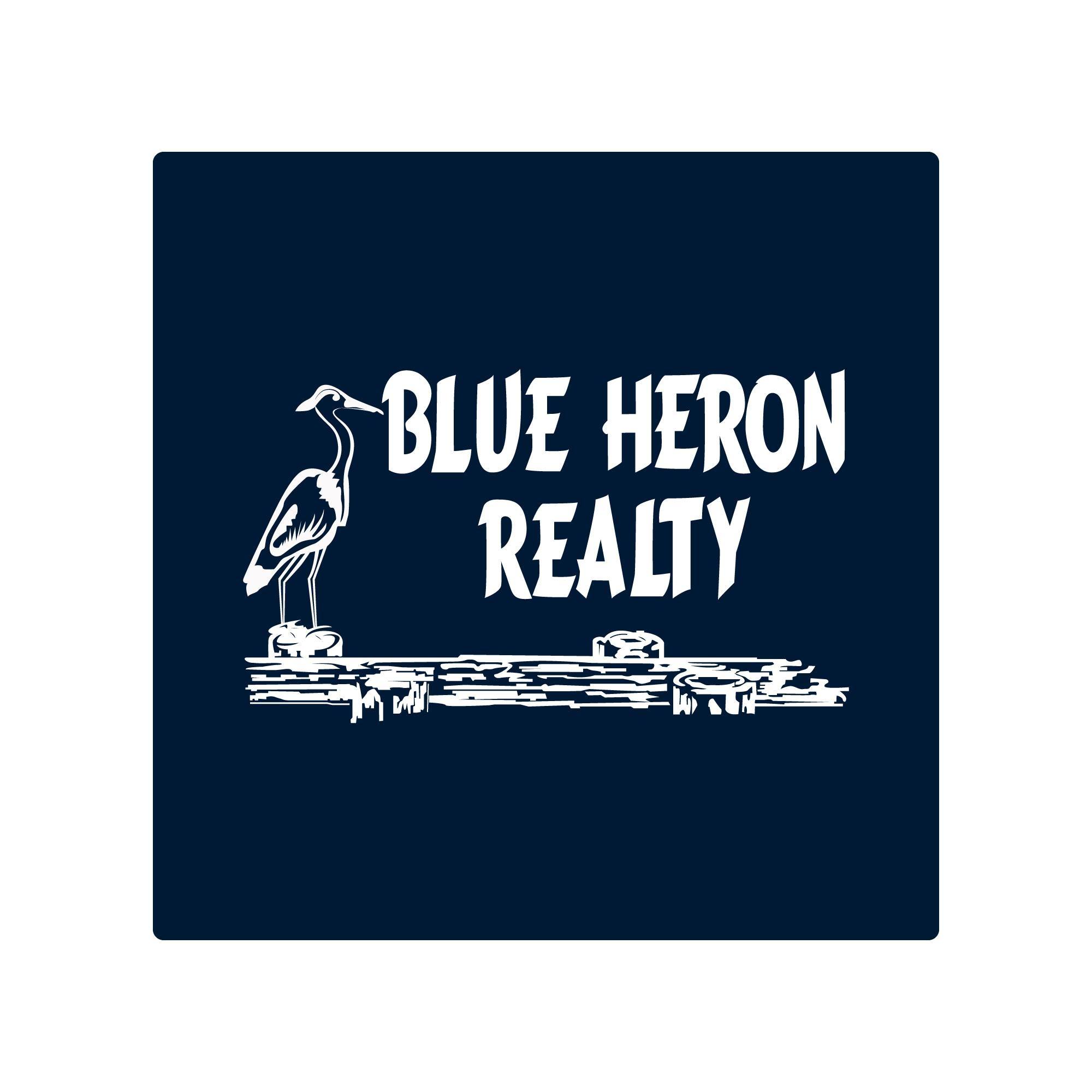
Just wow! This home is in true turnkey condition. The kitchen was recently updated complete with Amish cabinets, gorgeous rugged concrete quartz countertops and new Stainless-Steel Appliances. Every room has been repainted and the flooring all updated to the most contemporary of taste. The master suite is on the 1st floor and has double vanity and a walk-in closet complete with laundry. The kitchen, dining and entertainment area is wide open. The living room is off this area and can be cozy and features a wood stove for ambiance and extra heat on those cold winter nights. Upstairs there are two good-sized bedrooms and a large full bath. If you want to stay inside there is central air and ceiling fans to keep you cool. Outside there is a screened deck area for entertaining as well as a lower composite deck and a stone patio. The above ground pool has its own deck. The oversized one car garage is just a step away from the door. Next to that is a large barn with sliding doors to accommodate an additional vehicle or lots of storage and a workshop area. The 1.7 acres has lots of flower beds, stone accents and plantings with a mix of shade and sun. With the shrub line that shelters you from the highway you feel as if you are in a private park.
View full listing details| Price: | $350,000 |
| Address: | 4012 SH 37 |
| City: | Ogdensburg |
| County: | ST LAWRENCE |
| State: | New York |
| MLS: | 50190 |
| Square Feet: | 2,143 |
| Acres: | 1.7 |
| Lot Square Feet: | 1.7 acres |
| Bedrooms: | 3 |
| Bathrooms: | 3 |
| Half Bathrooms: | 1 |
| lot: | Landscaping, Oversized, Trees |
| color: | Brown |
| rooms: | Bathroom on 1st floor, Great room, Primary bathroom, Mud room |
| style: | Contemporary |
| water: | Well drilled |
| address: | 4012 SH 37 |
| laundry: | Main floor laundry |
| parking: | 3 or more parking spaces, Detached garage, Paved driveway |
| exterior: | Deck, Enclosed patio, Patio |
| heatCool: | Central air conditioning, Forced air heat, Propane heating |
| interior: | Cathedral ceilings, Ceiling fan(s), Kitchen isle, Open floor plan |
| saleRent: | For Sale |
| fireplaces: | Pellet Stove |
| foundation: | Crawl Space |
| garageType: | Detached |
| recreation: | Above ground pool, Pool Deck |
| totalRooms: | 6 |
| townshipId: | Morristown |
| waterHeater: | Electric |
| construction: | Vinyl siding |
| numOfGarages: | 1 |
| taxParcelNum: | 69.004-1-2.21 |
| lotDimensions: | 200 x 380 |
| propertyStyle: | Contemporary |
| estAnnualTaxes: | 5449 |
| taxAssessments: | 186400 |
| numberOfStories: | 2 |
| electricalSystem: | 200 Amp, Circuit breaker |
| mainRoadFrontage: | 200 |
| schoolDistrictId: | Morristown Central School District |
| alternatePropertyType: | RESIDENTIAL |
| numFirePlacesWoodstoves: | 1 |


















































