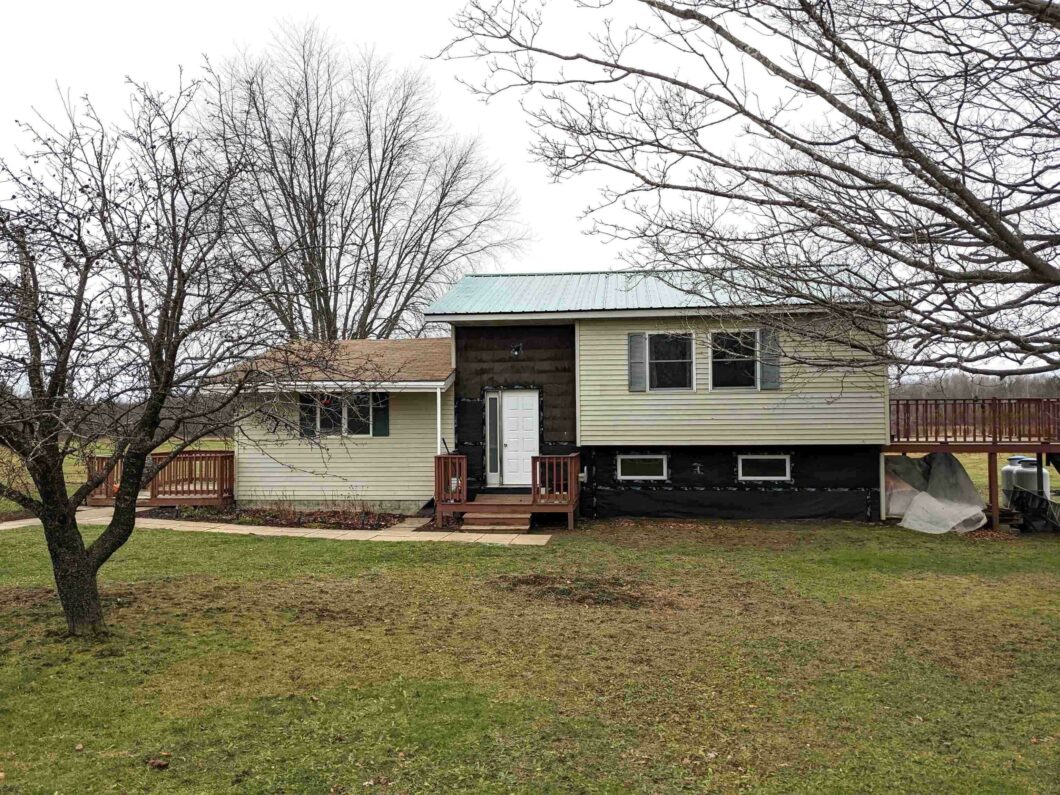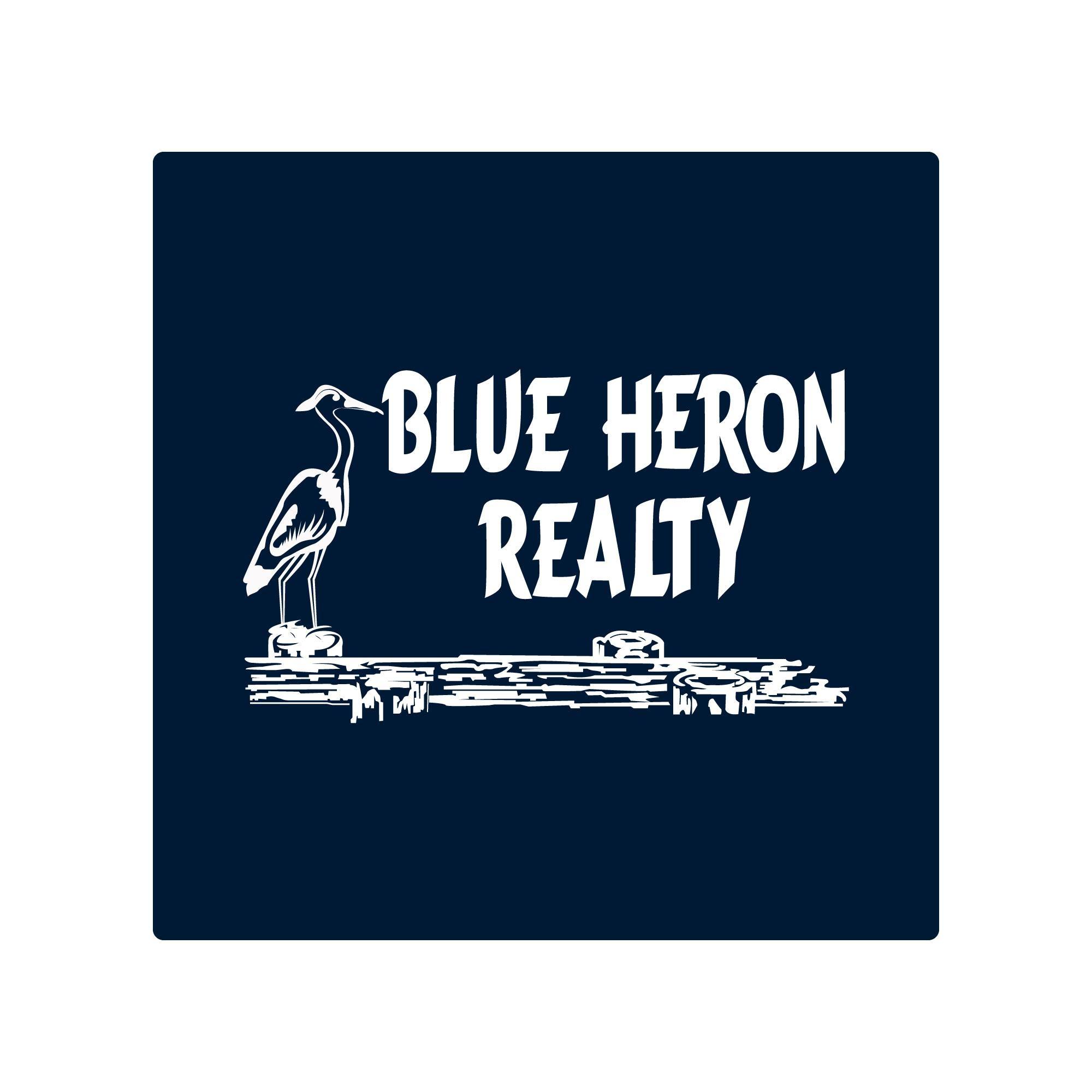
This split-level ranch in the country is the perfect home for relaxing inside or out. As you enter, you will notice the bright, attractive entry-way. To the right, you find the oversized living room with newly installed hard wood floors where you can stretch out and enjoy the colder months. Off the far end of the living room there are sliding glass doors opening to one of the two outside decks you can enjoy during the warmer months. Finishing off this level are two bedrooms located at the back of the home, each of which has been recently painted. The bright open kitchen and dining area are to the left of the entry way. The kitchen opens to another deck, allowing you to easily enjoy your coffee outside. The master bedroom with a new floor and freshly painted walls and the full bath complete this level. An additional bonus room on the lowest level allows for plenty of space. A new furnace, hot water heater and water softener were all installed in 2021. New hardwood floors were installed last year. This home is move in ready. Come see it today and you could begin your country living very soon.
View full listing details| Price: | $118,000 |
| Address: | 361 Tuck Rd |
| City: | Ogdensburg |
| County: | ST LAWRENCE |
| State: | New York |
| Zip Code: | 13669 |
| MLS: | 49987 |
| Year Built: | 1991 |
| Square Feet: | 1,553 |
| Acres: | 0.41 |
| Lot Square Feet: | 0.41 acres |
| Bedrooms: | 3 |
| Bathrooms: | 1 |
| roof: | Metal roof, Shingle roof |
| color: | Tan |
| sewer: | Septic-Plastic |
| style: | Raised ranch |
| energy: | Water softener |
| address: | 361 Tuck Rd |
| exterior: | Deck, Storage/out-building(s) |
| flooring: | Carpet, Hardwood floors, Vinyl flooring |
| heatCool: | Forced air heat, Propane heating |
| saleRent: | For Sale |
| utilities: | Electricity, Internet Access |
| foundation: | Poured Foundation |
| inclusions: | Refrigerator, Stove |
| totalRooms: | 5 |
| townshipId: | Lisbon |
| waterHeater: | Electric |
| construction: | Vinyl siding |
| taxParcelNum: | 49.004-1-37 |
| lotDimensions: | 133 x133 x121 x 132 |
| propertyStyle: | Multi-Level |
| estAnnualTaxes: | 2573.79 |
| taxAssessments: | 76000 |
| numberOfStories: | 2 |
| electricalSystem: | 200 Amp |
| mainRoadFrontage: | 133 |
| schoolDistrictId: | Lisbon Central School District |
| kitchenDimensions: | 11x15 |
| totalFinishedArea: | 1769 |
| bedroom2Dimensions: | 10.5x15 |
| bedroom3Dimensions: | 10.5x15 |
| finishedBelowGrade: | 216 |
| familyRoomDimensions: | 18.5x12 |
| livingRoomDimensions: | 14x19 |
| alternatePropertyType: | RESIDENTIAL |
| finishedAreaAboveGrade: | 1553 |
| masterBedroomDimensions: | 10.5x15 |















