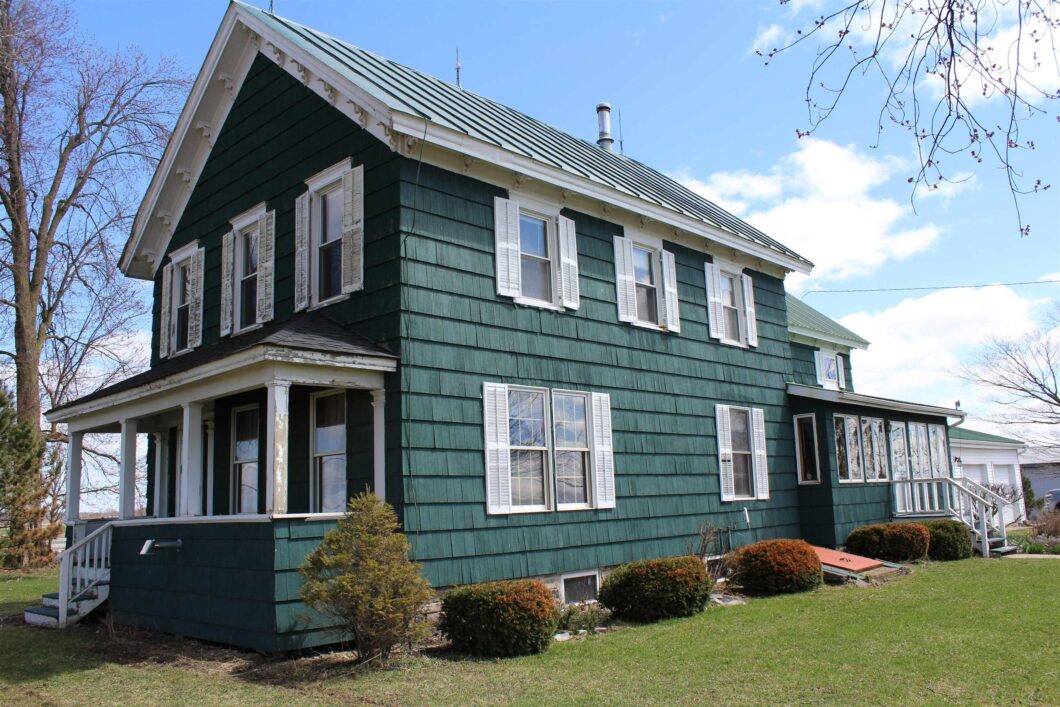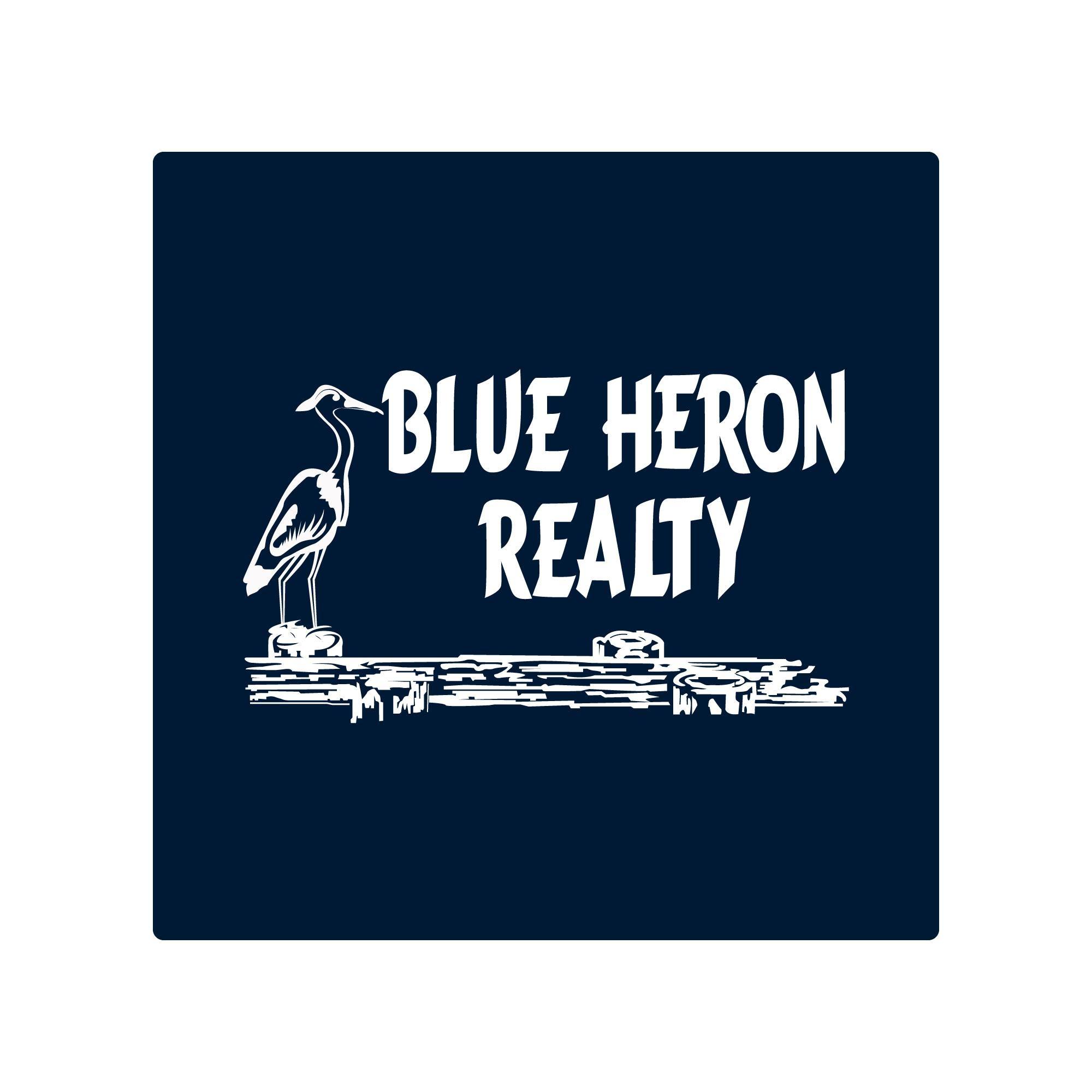
Charming farmhouse built in 1860 with all the current conveniences. Ck out 360 Tour https://northcountry360tours.com/3406CountyRoute11 The kitchen and family room were updated with lots of windows and natural wood. There is also a formal dining room, 1st floor office or bedroom and a spacious living room. Upstairs are 4 more bedrooms and a full bath. Sliding doors from the dining room lead to a deck over looking your 5 acres that includes cherry trees, apple trees and plum. The garde has strawberries, rhubarb, raspberries, black caps, asparagus and more. The yard has many plantings and shrubs. After a full day of enjoying the gardens you can enter the house through the spacious mudroom/ laundry and have no worries about tracking. In addition there is a 2nd garge for storage, a machine shed and a 110 x 40 pole barn with workshop. Barns accross the street will be removed within 3 years.
View full listing details| Price: | $219,900 |
| Address: | 3406 County Route 11 |
| City: | Heuvelton |
| County: | ST LAWRENCE |
| State: | New York |
| Zip Code: | 13654 |
| MLS: | 46736 |
| Year Built: | 1860 |
| Square Feet: | 2,837 |
| Acres: | 5 |
| Lot Square Feet: | 5 acres |
| Bedrooms: | 5 |
| Bathrooms: | 2 |
| address: | 3406 County Route 11 |
| alternatePropertyType: | RESIDENTIAL |
| color: | Green |
| electricalSystem: | 200 Amp, Circuit breaker |
| estAnnualTaxes: | 4172 |
| exterior: | Covered porch, Deck |
| fireplaces: | Pellet Stove |
| flooring: | Carpet, Hardwood floors, Vinyl flooring |
| foundation: | Full Basement |
| garageSpaces: | 2 |
| garageType: | Attached |
| heatCool: | Forced air heat, Oil heating, Wood Add-on |
| inclusions: | Dishwasher, Refrigerator, Stove-Elec |
| interior: | Kitchen isle |
| laundry: | Main floor laundry |
| lotDimensions: | 537 x 415 x582 x 426 Estimated |
| numFirePlacesWoodstoves: | 1 |
| numOfGarages: | 1 |
| numberOfStories: | 2 |
| parking: | 2 car garage, Attached garage, Gravel Driveway |
| propertyStyle: | Farm House |
| roof: | Metal roof |
| rooms: | Bathroom on 1st floor, Bedroom on 1st floor, Family room, Formal dining room, Mud room |
| saleRent: | For Sale |
| schoolDistrictId: | Heuvelton Central School District |
| sewer: | 1000 Gallon, Septic |
| style: | Farm house style |
| taxAssessments: | 235000 |
| taxParcelNum: | 99.004-2-1 |
| totalRooms: | 9 |
| townshipId: | DePeyster |
| utilities: | Electricity, Internet Access |
| water: | Well drilled |
| waterHeater: | Electric |






























