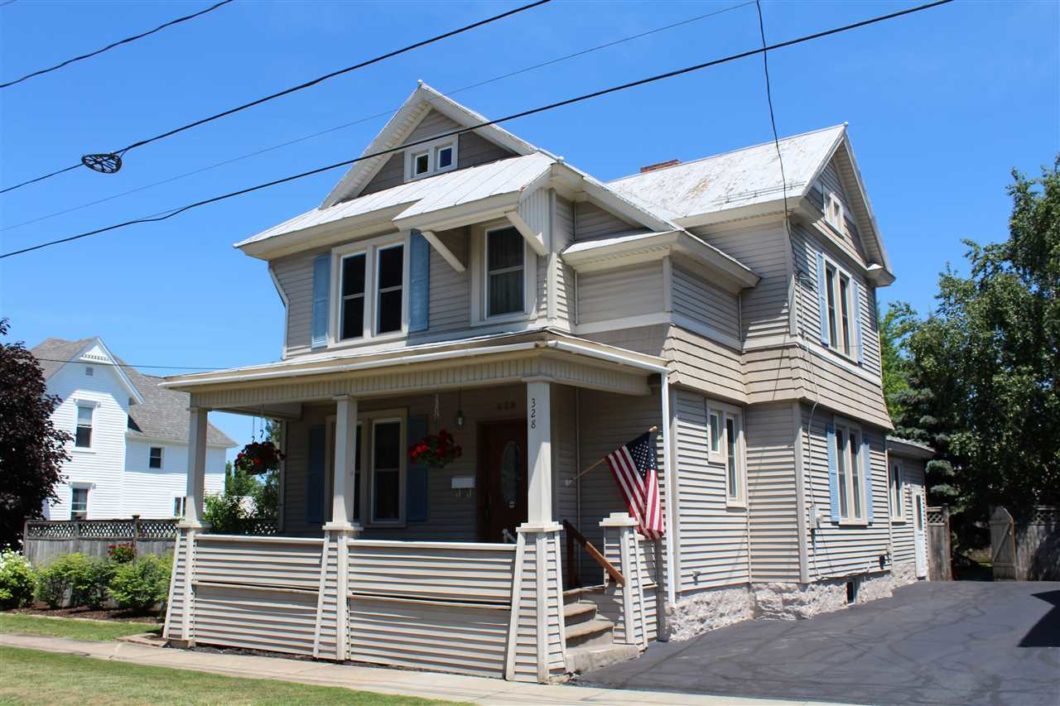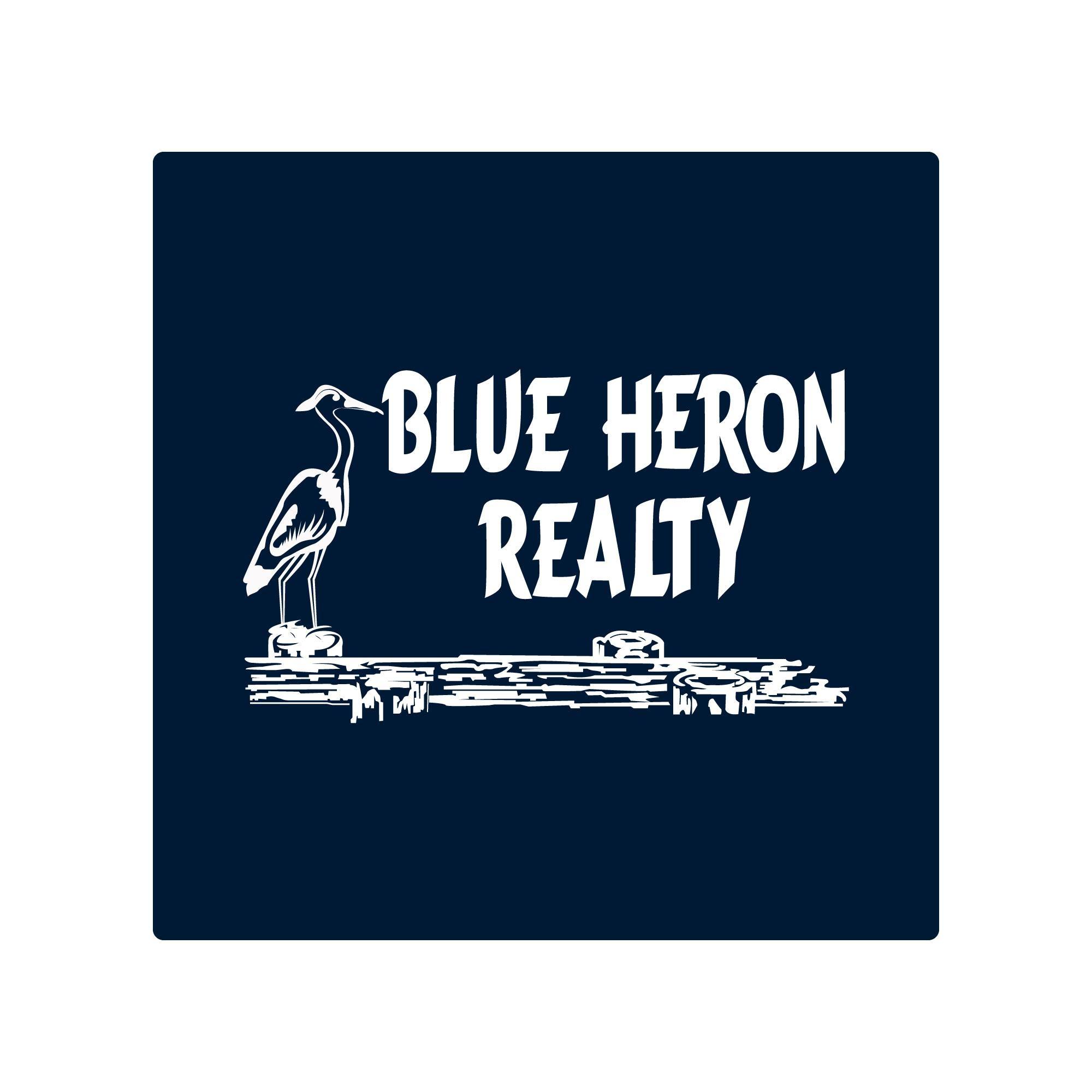
The entry of this home is striking. The carved wooden newel post and the detailed woodwork is unique and carries throughout. The spacious living room has lots of windows and a fireplace. The dining room is being used as a den so your choice. The kitchen has newer counters and appliances. The 1st floor full bath was recently redone as well as the laundry room. Upstairs there are up to 5 bedrooms all with high ceilings and wood floors. The full bath has been recently freshened. Out side the park like yard has lots of room for play and entertaining. The in-ground pool just sparkles. A garage is tucked off the lane for parking or storage in addition to the large paved drive at the front of the home. So come sit on the wide front porch and enjoy the day!
View full listing details| Price: | $89,900 |
| Address: | 328 Hasbrouck Street |
| City: | Ogdensburg |
| County: | ST LAWRENCE |
| State: | New York |
| Zip Code: | 13669 |
| MLS: | 44211 |
| Year Built: | 1900 |
| Square Feet: | 2,079 |
| Bedrooms: | 5 |
| Bathrooms: | 2 |
| address: | 328 Hasbrouck Street |
| addressSearchNumber: | 328 |
| agentHitCount: | 11 |
| agreementType: | Excl Right to Sell |
| alternatePropertyType: | RESIDENTIAL |
| associatedDocumentCount: | 1 |
| bedroom2Dimensions: | 11 x 11 |
| bedroom3Dimensions: | 12 x 11 |
| bedroom4Dimensions: | 13 x 8 |
| bedroom5Dimensions: | 13 x 8 |
| clientHitCount: | 3 |
| color: | Tan |
| construction: | Vinyl siding |
| diningRoomDimensions: | 12 x 12 |
| docTimestamp: | 2020-07-24T18:39:00+00:00 |
| electricalSystem: | 100 Amp, Circuit breaker |
| estAnnualTaxes: | 4235 |
| exterior: | Covered porch, Enclosed porch |
| fencing: | Privacy fence |
| fireplaces: | Gas fireplace |
| firstPhotoAddTimestamp: | 2020-07-24T12:24:37+00:00 |
| flooring: | Hardwood floors, Vinyl flooring |
| foundation: | Full Basement |
| garageSpaces: | 2 |
| garageType: | Detached |
| geoAddressLine: | 328 Hasbrouck St |
| geoLatitude: | 44.701060992742 |
| geoLongitude: | -75.482088797623 |
| geoPostalCode: | 13669 |
| geoPrimaryCity: | Ogdensburg |
| geoQuality: | 1 |
| geoSubdivision: | NY |
| geoUpdateTimestamp: | 2020-06-24T21:30:03+00:00 |
| geoZoomLevel: | 17 |
| heatCool: | Gas heating, Hot Water |
| hotsheetDate: | 2020-07-24T00:00:00+00:00 |
| inclusions: | Clothes Dryer-Elec, Clothes washer, Dishwasher, Refrigerator, Stove-Gas |
| inputDate: | 2020-07-24T12:24:29+00:00 |
| kitchenDimensions: | 13 x 16 |
| laundry: | Laundry room, Main floor laundry |
| laundryDimensions: | 9.5 x 5 |
| listingDate: | 2020-07-24T00:00:00+00:00 |
| livingRoomDimensions: | 15 x 26.5 |
| lot: | Irregular, Landscaping |
| lotDimensions: | 75 x 91 x 42 x 39 x 33 x 130 |
| masterBedroomDimensions: | 12.5 x 12.5 |
| numFirePlacesWoodstoves: | 1 |
| numOfGarages: | 1 |
| numberOfStories: | 2 |
| originalPrice: | 89900 |
| parking: | 2 car garage, Detached garage |
| pendingDate: | 2020-07-24T00:00:00+00:00 |
| priceDate: | 2020-07-24T00:00:00+00:00 |
| propertyStyle: | Victorian |
| recreation: | In-ground swimming pool |
| roof: | Metal roof |
| rooms: | Attic-Full, Eat-in kitchen |
| saleRent: | For Sale |
| schoolDistrictId: | Ogdensburg City School District |
| searchPrice: | 89900 |
| sewer: | Public |
| statusDate: | 2020-07-24T00:00:00+00:00 |
| statusDetail: | 1 |
| style: | 2 Story, Victorian |
| taxAssessments: | 77000 |
| taxParcelNum: | 48.071-15-21 |
| totalRooms: | 8 |
| townshipId: | Ogdensburg |
| utilities: | Cable TV, Electricity, Gas, Internet Access, Telephone |
| water: | Public |
| waterHeater: | Domestic/boiler |


















































