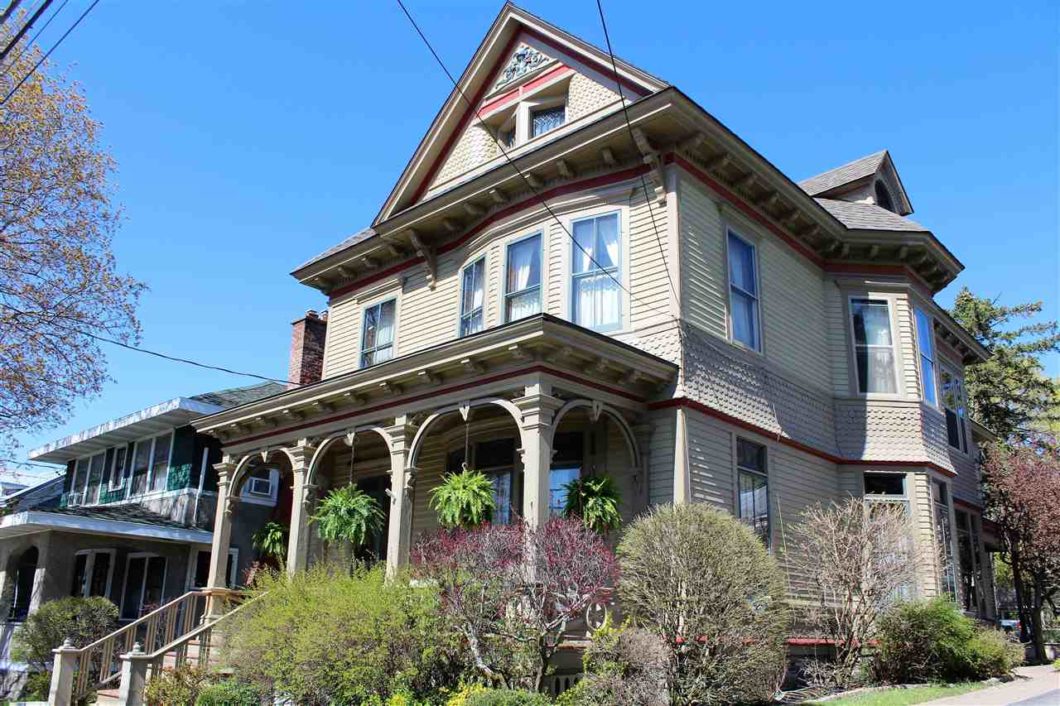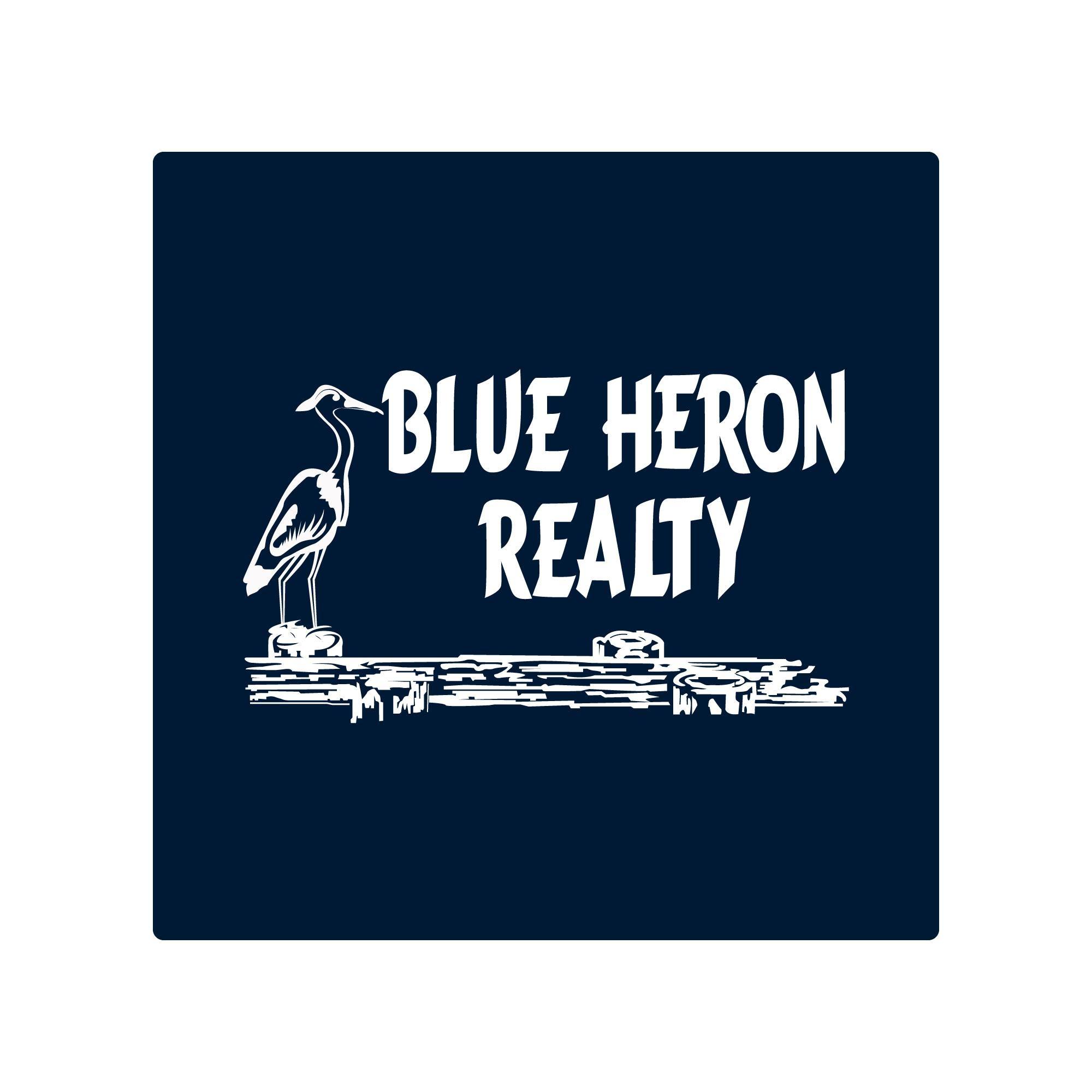
Truly a Victorian beauty, this stately home, built in 1895, has all the grandeur of days gone by. From the intricate detailing on the exterior to the carved woodwork inside style is throughout. The current owner ensured that all updates to the home preserved the bygone era as much as possible. The fully landscaped corner yard accents the beautiful multitone paint and al the architectural details. As you enter through the double door entry a grand inlaid panel staircase greets you. The sunshine steams through a stained-glass window over the stairs and the multicolored glass panels in most windows. High ceilings, pocket doors, carved columns, inlaid wood floors, butlers’ pantries, tall panel doors and many period light fixtures highlight the fist floor. The second floor has up to 6 bedrooms with many tall windows allowing for lots of light. A full bath with a claw foot tub with a shower riser remains in the period and a second potential bath is partially plumbed. A full walkup attic offers storage and a high a very dry basement offers even more storage. All the mechanicals- 2 Furnaces, electrical and more have been updated and regularly maintained. They say a picture is worth a thousand words so please review the photos and view the 360 Virtual Tour to experience this grand old lady rich with Ogdensburg’s history. Cut and paste into a new browser for best results https://www.boxbrownie.com/360/?c=64cfa72134ead2ea32afad13ffa4b70a0e9ff89a
View full listing details| Price: | $265,000 |
| Address: | 322 Hamilton St |
| City: | Ogdensburg |
| County: | ST LAWRENCE |
| State: | New York |
| Zip Code: | 13669 |
| MLS: | 44884 |
| Year Built: | 1895 |
| Square Feet: | 3,465 |
| Bedrooms: | 6 |
| Bathrooms: | 2 |
| Half Bathrooms: | 1 |
| 2ndLivingRoomDim: | 15 x 15 |
| address: | 322 Hamilton St |
| alternatePropertyType: | RESIDENTIAL |
| bedroom2Dimensions: | 13 x 17 |
| bedroom3Dimensions: | 10 x 11.5 |
| bedroom4Dimensions: | 14 x 13 |
| bedroom5Dimensions: | 10 x 12 |
| color: | Tan |
| construction: | Wood siding |
| denDimensions: | 15 x 12 |
| diningRoomDimensions: | 18.5 x 15 |
| electricalSystem: | 200 Amp, Circuit breaker |
| estAnnualTaxes: | 7598 |
| exterior: | Covered porch |
| extraRoomDimensions: | 10 x 14 Bedrm 6 |
| fireplaces: | Decorative fireplace |
| flooring: | Ceramic tile flooring, Hardwood floors, Wood floors |
| foundation: | Full Basement |
| heatCool: | Forced air heat, Gas heating |
| inclusions: | Clothes Dryer-Elec, Clothes washer, Refrigerator, Stove-Gas |
| interior: | Kitchen isle, Natural wood, Walk-in closet(s) |
| kitchenDimensions: | 12 x 23 |
| laundry: | Main floor laundry |
| livingRoomDimensions: | 15 x 17 |
| lot: | A corner lot |
| lotDimensions: | 133 x 58 x 77 x 56 x 56 x 113 |
| masterBedroomDimensions: | 15 x 12.5 |
| numberOfStories: | 2 |
| officeDimensions: | 10 x 10 Plumbed for Bath |
| parking: | 2 parking spaces, Paved driveway |
| propertyStyle: | Victorian |
| rooms: | Attic-Full, Attic-Walk-up, Eat-in kitchen, Formal dining room, Foyer |
| saleRent: | For Sale |
| schoolDistrictId: | Ogdensburg City School District |
| sewer: | Public |
| style: | Victorian |
| taxAssessments: | 131000 |
| taxParcelNum: | 48.071-9-27 |
| totalRooms: | 12 |
| townshipId: | Ogdensburg |
| utilities: | Cable TV, Electricity, Gas, Internet Access, Telephone |
| water: | Public |
| waterHeater: | Gas |
















































