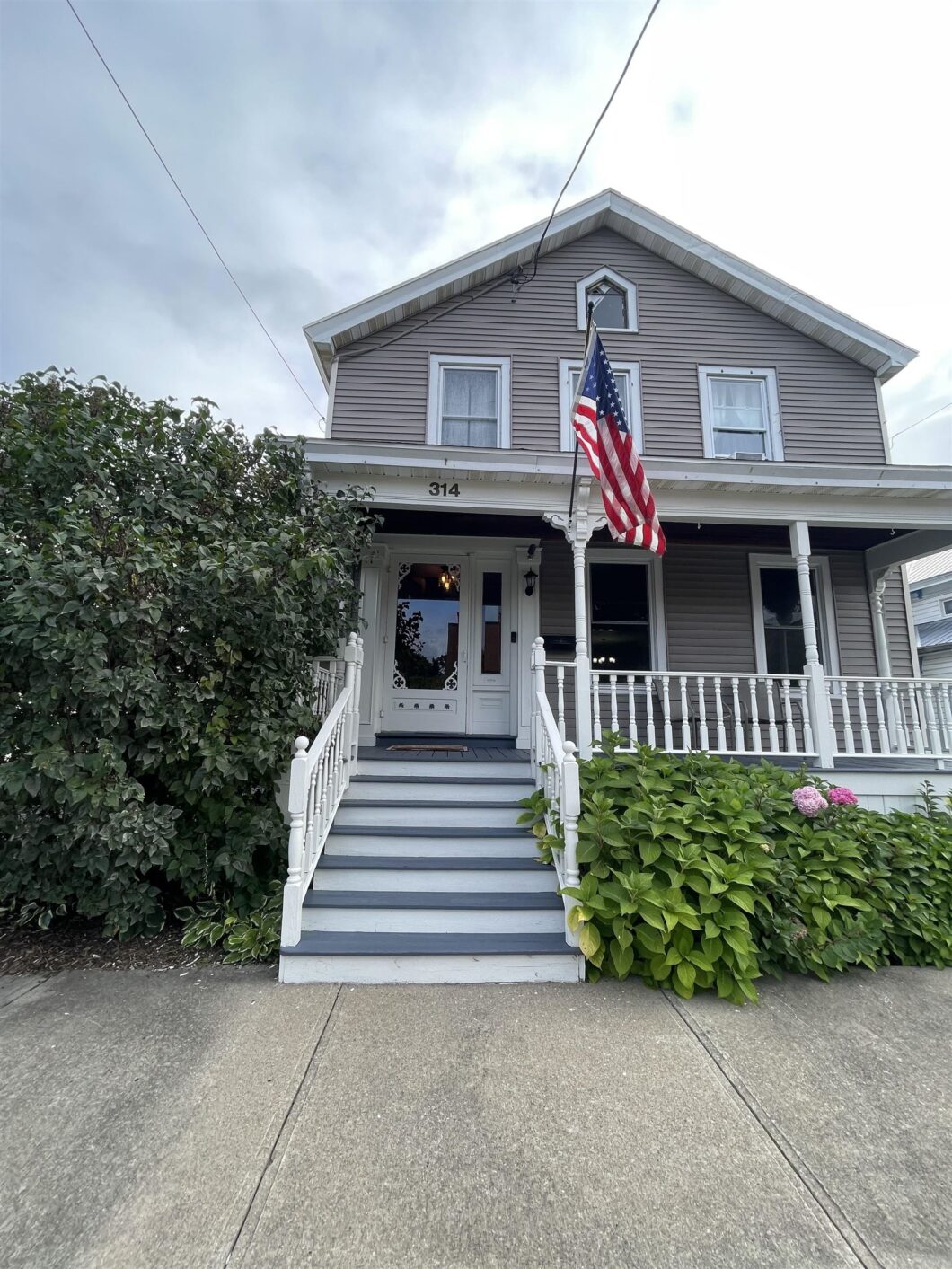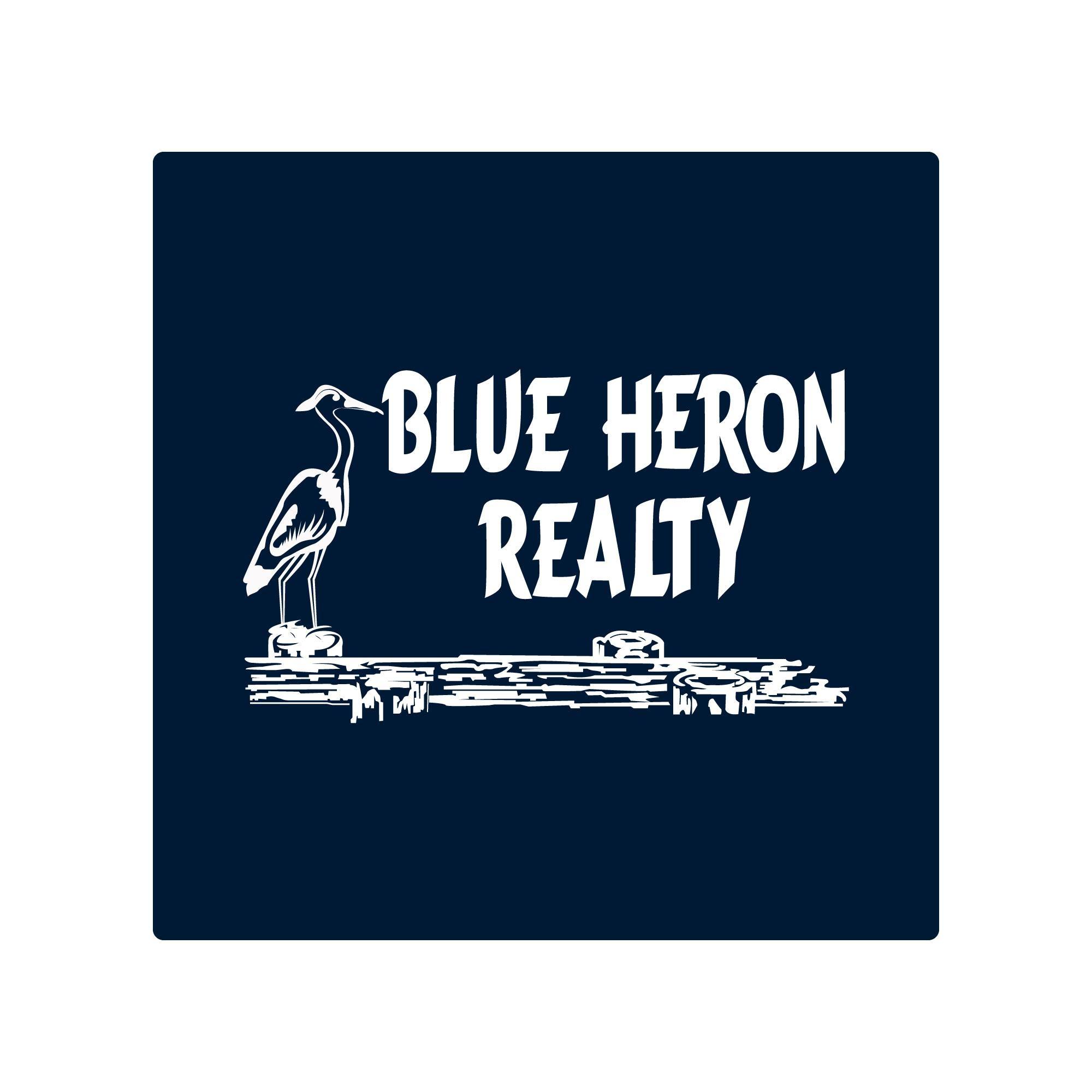
Nestled on a charming and desirable street, this stunning 3455 sq. ft. home blends style, comfort, and modern updates to create the perfect living space. Featuring 4 bedrooms, 2.5 baths, and a flexible main floor office that could serve as a fifth bedroom with a nearly full bath. The home offers plenty of room for everyone. Designed for year-round comfort, you’ll enjoy central air throughout, plus radiant heat in the back family room and upstairs primary bedroom. Outside, you will be pleased with the brand-new deck and private, fenced backyard. The list of features doesn’t end there. The roof and on-demand hot water heater are less than 5 years old, adding to the value of this home. Not only is it move-in ready, but it is primed for the next owner to start making memories.
View full listing details| Price: | $185,000 |
| Address: | 314 Elizabeth Street |
| City: | Ogdensburg |
| County: | ST LAWRENCE |
| State: | New York |
| Zip Code: | 13669 |
| MLS: | 50377 |
| Year Built: | 1860 |
| Square Feet: | 3,455 |
| Bedrooms: | 4 |
| Bathrooms: | 3 |
| Half Bathrooms: | 1 |
| roof: | Shingle roof |
| rooms: | Attic, Bathroom on 1st floor, Den, Eat-in kitchen, Family room, Formal dining room, Mud room |
| sewer: | Public |
| style: | 2 Story, Traditional |
| water: | Public |
| address: | 314 Elizabeth Street |
| fencing: | Fenced |
| laundry: | Upstairs laundry |
| parking: | Paved driveway |
| exterior: | Covered porch, Deck |
| flooring: | Carpet, Hardwood floors |
| heatCool: | Central air conditioning, Forced air heat, Gas heating, Radiant heat |
| interior: | Ceiling fan(s), Kitchen isle, Window treatments |
| latitude: | 44.69884 |
| saleRent: | For Sale |
| condition: | Sold as Is |
| longitude: | -75.488191 |
| utilities: | Cable TV, Electricity, Gas, Internet Access, Telephone |
| fireplaces: | Electric fireplace |
| foundation: | Basement |
| garageType: | None |
| inclusions: | Clothes Dryer-Gas, Clothes washer, Dishwasher, Exhaust fan/hood, Freezer, Refrigerator, Stove-Gas |
| totalRooms: | 12 |
| townshipId: | Ogdensburg |
| waterHeater: | Gas, On Demand |
| taxParcelNum: | 48.071-11-27 |
| lotDimensions: | 39 x 168 |
| propertyStyle: | Traditional |
| estAnnualTaxes: | 6631 |
| taxAssessments: | 140000 |
| numberOfStories: | 2 |
| electricalSystem: | 200 Amp |
| schoolDistrictId: | Ogdensburg City School District |
| alternatePropertyType: | RESIDENTIAL |






































