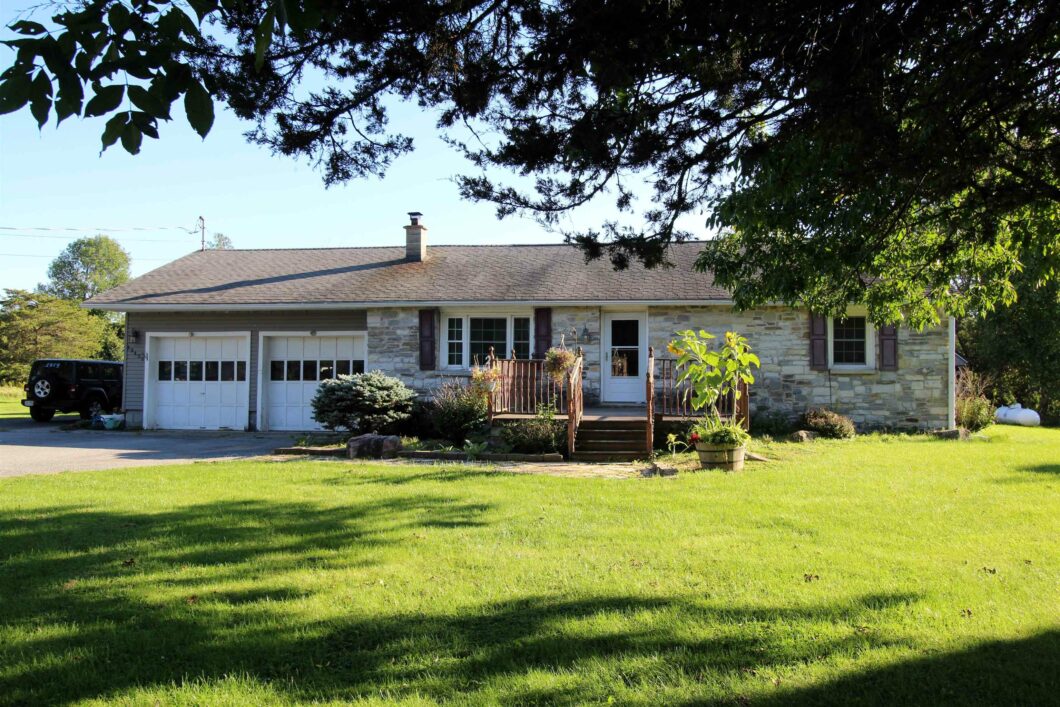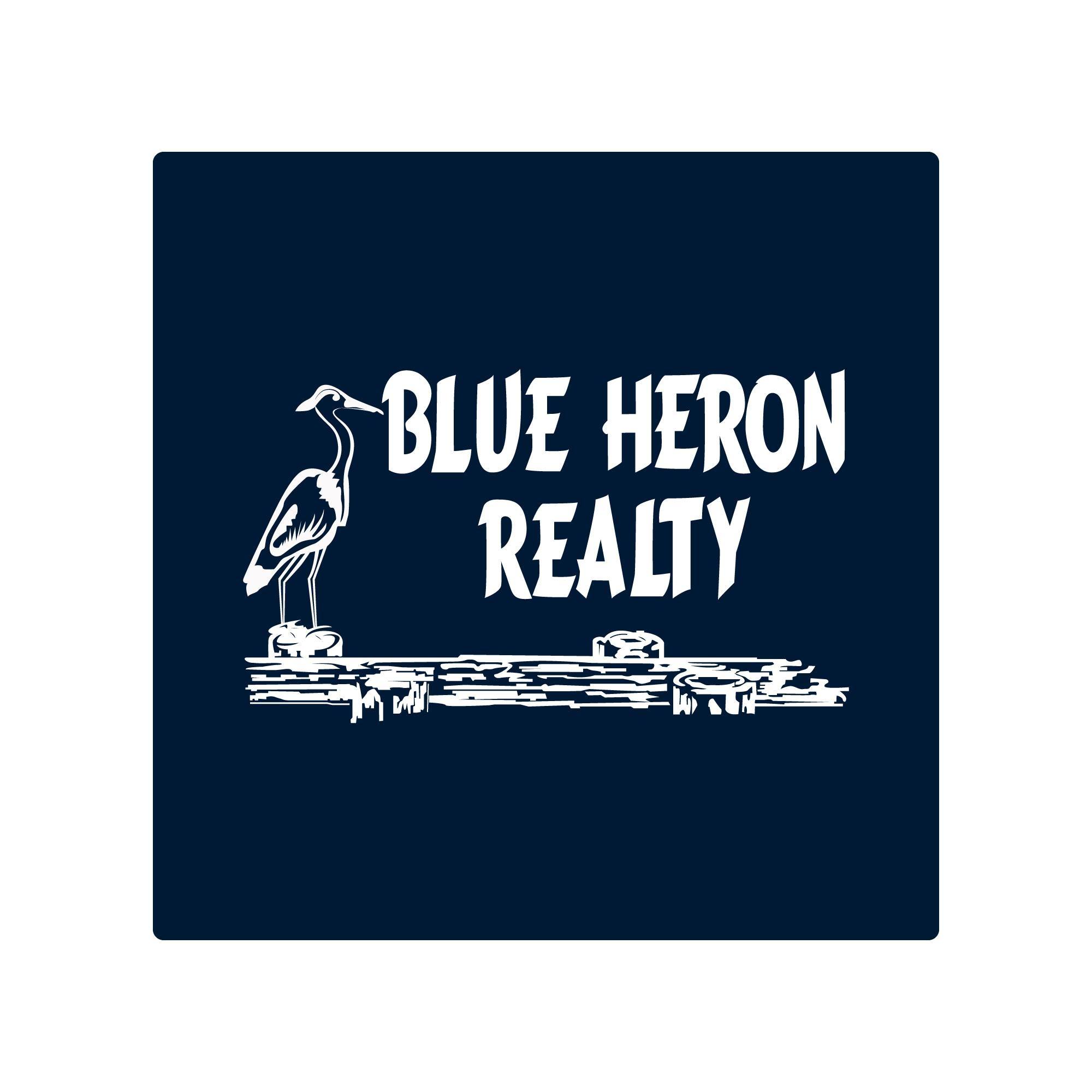
Spacious 1-story 3-bedroom, 2-bath ranch with attached 2-stall garage, and a bonus 24×36 2-story storage barn; all situated on a 2-acre lot, w/paved driveway and is within walking distance to the Historic Village of Sackets Harbor, which offers many local shops and eateries. The front of the house has an open deck with entrance into the family room with a wood burning fireplace. The kitchen has a breakfast bar connected to the family room. A short hallway to one side goes to a full bathroom, laundry room and 2 bedrooms. Just past the kitchen towards the back of the house, glass French doors open to a dining room and adjoins to a large 27×23 living room with a propane fireplace. From the living room you can enter the master bedroom with ensuite or step out onto a wrap-around deck. Besides the fireplaces there is a propane forced air furnace for heat and the 200-amp electric service is wired for a backup generator (included). Water is supplied by a municipal water source currently paid for by a nearby business. The location provides nearby commutes in approx. minutes to Lake Ontario (5), Watertown (15), Fort Drum (30), Canada (40) and Syracuse (60). Do not miss out. contact an Agent for your private showing soon.
View full listing details| Price: | $339,900 |
| Address: | 13422 County Route 62 |
| City: | Sackets Harbor |
| County: | JEFFERSON |
| State: | New York |
| Zip Code: | 13685 |
| MLS: | 47867 |
| Year Built: | 1978 |
| Square Feet: | 2,080 |
| Acres: | 2 |
| Lot Square Feet: | 2 acres |
| Bedrooms: | 3 |
| Bathrooms: | 2 |
| address: | 13422 County Route 62 |
| address2: | Sulphur Springs Road |
| alternatePropertyType: | RESIDENTIAL |
| bedroom2Dimensions: | 12x13 |
| bedroom3Dimensions: | 9.5x11.5 |
| color: | stone/gray |
| construction: | Stone accent, Vinyl siding |
| diningRoomDimensions: | 12x16 |
| electricalSystem: | 200 Amp, Circuit breaker, Generator, Generator hookup |
| estAnnualTaxes: | 4721.46 |
| exterior: | Barn, Deck |
| familyRoomDimensions: | 15.5x23 |
| fireplaces: | Gas fireplace, Woodburning fireplace |
| flooring: | Laminate, Tile flooring, Wood floors |
| foundation: | Crawl Space |
| garageSpaces: | 2 |
| garageType: | Attached |
| heatCool: | Forced air heat, Propane heating |
| inclusions: | Clothes Dryer-Elec, Clothes washer, Dishwasher, Refrigerator, Stove-Elec |
| kitchenDimensions: | 13.5x15.5 |
| laundry: | Laundry room, Main floor laundry |
| laundryDimensions: | 5x6 |
| livingRoomDimensions: | 27x23 |
| lot: | Level lot |
| lotDimensions: | 2 acres |
| mainRoadFrontage: | 150' |
| masterBedroomDimensions: | 12x15 |
| numFirePlacesWoodstoves: | 2 |
| numOfGarages: | 1 |
| numberOfStories: | 1 |
| parking: | 2 car garage, Attached garage, Paved driveway |
| propertyStyle: | Ranch |
| roof: | Shingle roof |
| rooms: | Bathroom on 1st floor, Bedroom on 1st floor, Family room |
| saleRent: | For Sale |
| schoolDistrictId: | Sackets Harbor Central School District |
| sewer: | Septic |
| style: | Ranch |
| taxAssessments: | 241700 |
| taxParcelNum: | 89.00-1-77.2 |
| totalRooms: | 8 |
| townshipId: | Hounsfield |
| utilities: | Cable TV, Electricity, Gas, Internet Access |
| water: | Public |
| waterHeater: | Electric |











































