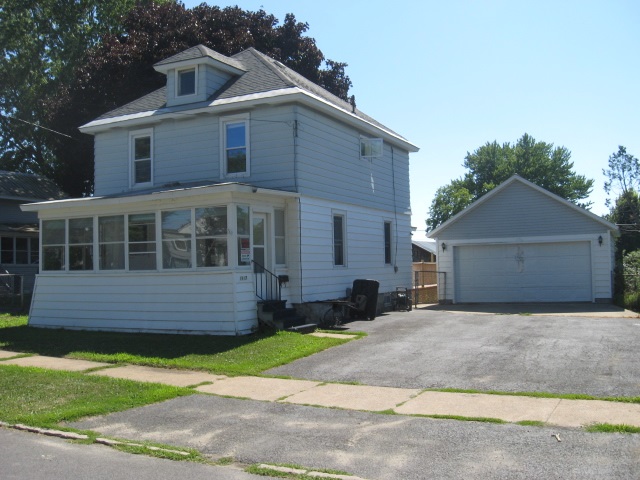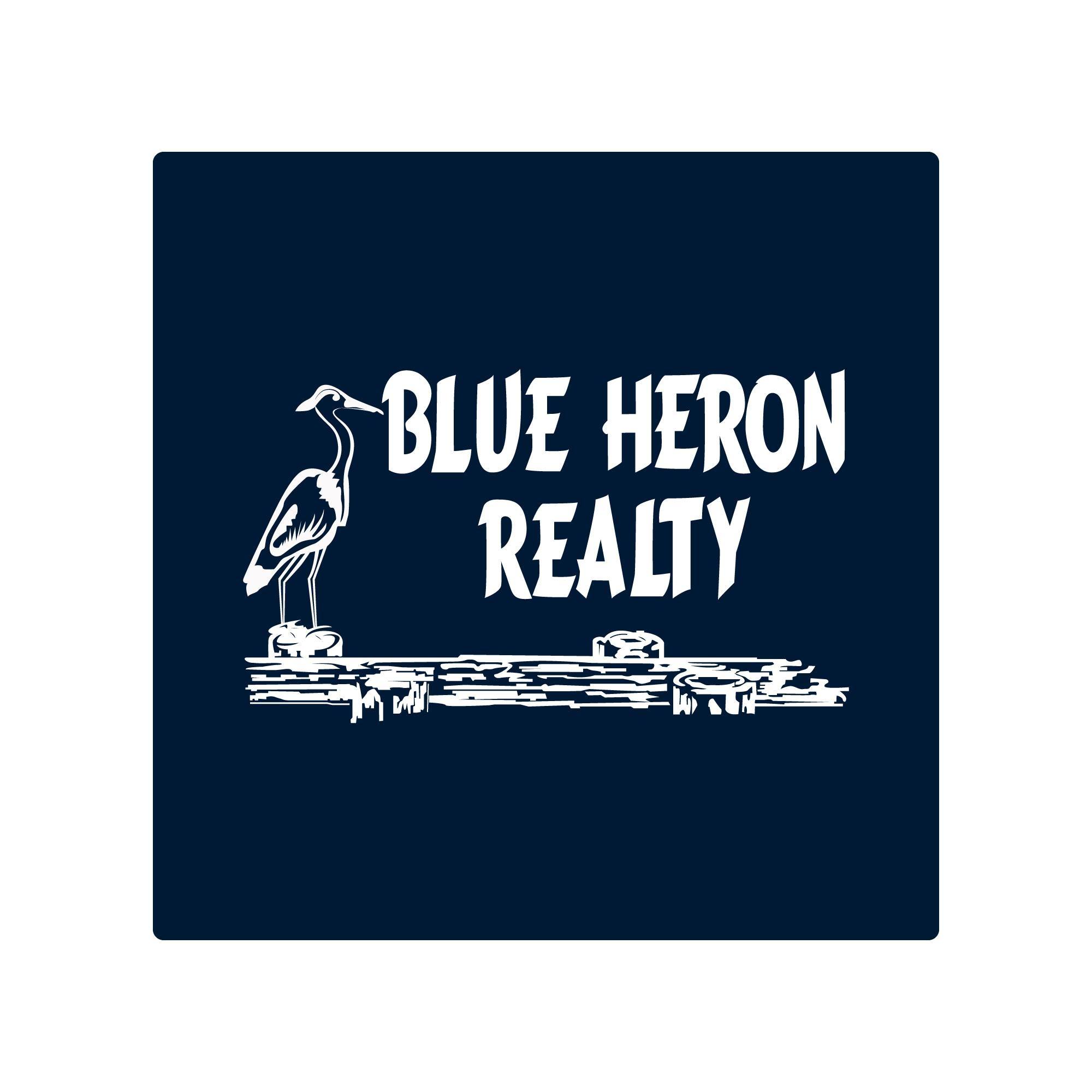
Great looking older 3BR/1B home with huge 2 car garage and huge-r fenced yard. Home has natural woodwork with wall to wall carpet throughout. Wood stove in family room off kitchen. Many rooms have been repainted, upstairs bath remodeled, recently stained newer rear deck overlooking that yard and above-ground swimming pool. New, owned hot water tank, furnace and, roof just a few years old. Kitchen very workable with laundry and nice breakfast bar. Dining room has built in hutch. Enclosed front porch adds a nice touch. Good access to yard off lane out back.
View full listing details| Price: | $73,000 |
| Address: | 1117 Pickering Street |
| City: | Ogdensburg |
| County: | ST LAWRENCE |
| State: | New York |
| Zip Code: | 13669 |
| MLS: | 44236 |
| Year Built: | 1923 |
| Square Feet: | 1,606 |
| Bedrooms: | 3 |
| Bathrooms: | 1 |
| address: | 1117 Pickering Street |
| addressSearchNumber: | 1117 |
| agentHitCount: | 44 |
| agentRemarks: | L 2017, Pg 16248. Gas cost for 2019 $716 and reported steady . Also included in sale is DR wall mirror, 4 counter chair/stools, ABG pool w/ pump/accessories, all window treatments, upright natural gas garage furnace (not hooked up), security cameras and, exterior motion lights. Range hood vented outside. |
| agreementType: | Excl Right to Sell |
| alternatePropertyType: | RESIDENTIAL |
| associatedDocumentCount: | 1 |
| bedroom2Dimensions: | 10 x 12 w/w |
| bedroom3Dimensions: | 9 x 11 w/w |
| brokerAgentCommPercentPrice: | % |
| buyerAgentAmount: | 3.0 |
| buyerAgentCommPercentPrice: | % |
| clientHitCount: | 55 |
| color: | Light Green/White |
| condition: | Older Home (75+ yrs), Remodeled |
| construction: | Vinyl/metal siding |
| diningRoomDimensions: | 10 x 15 w/w |
| docTimestamp: | 2020-07-29T18:46:00+00:00 |
| dom: | 143 |
| electricalSystem: | 100 Amp, Circuit breaker |
| energy: | Insulated windows, Programmable Thermostat |
| estAnnualTaxes: | 4069 |
| exterior: | Deck, Enclosed porch, Outdoor lights |
| familyRoomDimensions: | 12 x 15 w/w |
| fencing: | Chain link fence, Fenced |
| finishedAreaAboveGrade: | 1606 |
| fireplaces: | Woodstove |
| firstPhotoAddTimestamp: | 2020-07-28T16:45:44+00:00 |
| flooring: | Carpet, Vinyl flooring |
| foundation: | Basement with windows, Full Basement, Stone Foundation |
| garageSpaces: | 2 |
| garageType: | Detached |
| geoAddressLine: | 1117 Pickering St |
| geoLatitude: | 44.687660446678 |
| geoLongitude: | -75.486565576721 |
| geoPostalCode: | 13669 |
| geoPrimaryCity: | Ogdensburg |
| geoQuality: | 1 |
| geoSubdivision: | NY |
| geoUpdateTimestamp: | 2020-07-28T16:43:43+00:00 |
| geoZoomLevel: | 16 |
| heatCool: | Central heat, Forced air heat, Gas heating, Multiple fuel sources |
| hotsheetDate: | 2020-12-18T00:00:00+00:00 |
| inclusions: | Clothes Dryer-Gas, Clothes washer, Dishwasher, Disposal, Exhaust fan/hood, Refrigerator, Stove-Elec |
| inputDate: | 2020-07-28T16:43:43+00:00 |
| interior: | Breakfast bar, Natural wood, Window treatments |
| irregularLot: | No |
| kitchenDimensions: | 10 x 12 Vinyl |
| la1agentCity: | Ogdensburg |
| la1agentLogonName: | 100-11 |
| la1agentPhone1Countryid: | United States (+1) |
| la1agentPhone2Countryid: | United States (+1) |
| la1agentPhone2Number: | 315-393-7123 |
| la1agentPhone3Countryid: | United States (+1) |
| la1agentPhone3Number: | 315-394-3222 |
| la1agentState: | NY |
| la1agentStatus: | MLS and BOARD |
| la1agentType: | LIC. R.E. SALESPERSON |
| la1agentZip: | 13669 |
| la1agentaddressstreetname: | 318 Clark Street |
| la1agentphone1description: | Cell |
| la1agentphone2description: | Phone |
| la1agentphone3description: | Fax |
| la1agentphone4description: | Pager |
| laundry: | Laundry area in kitchen, Main floor laundry |
| listingAgentEmail: | dale@blueherononline.com |
| listingAgentFirstName: | Dale S |
| listingAgentLastName: | Coats |
| listingAgentPhone: | 315-323-1556 |
| listingDate: | 2020-07-28T00:00:00+00:00 |
| listingOfficeEmail: | bhr@blueherononline.com |
| listingOfficeName: | Blue Heron Realty |
| livingRoomDimensions: | 12 x 12.5 w/w |
| lo1mainOfficeId: | 2 |
| lo1officeAbbreviation: | 100 |
| lo1officeCity: | Ogdensburg |
| lo1officeIdentifier: | 2 |
| lo1officePhone1Number: | 315-394-3223 |
| lo1officeState: | NY |
| lo1officeType: | REAL ESTATE OFFICE |
| lo1officeUrl: | www.blueherononline.com |
| lo1officeZip: | 13669 |
| lo1officephone1countryid: | United States (+1) |
| lo1officephone1descriptin: | Phone |
| lot: | Garden area, Level lot |
| lotDimensions: | 60 x 159 |
| lvtDate: | 2020-07-28T00:00:00+00:00 |
| mainRoadFrontage: | 60 |
| masterBedroomDimensions: | 10 x 13.5 w/w |
| numFirePlacesWoodstoves: | 1 |
| numOfGarages: | 1 |
| numberOfStories: | 2 |
| originalPrice: | 78000 |
| parking: | 2 car garage, 3 or more parking spaces, Automatic garage door, Detached garage, Paved driveway |
| pendingDate: | 2020-12-18T00:00:00+00:00 |
| priceDate: | 2020-11-12T00:00:00+00:00 |
| propertyStyle: | Two Story |
| recreation: | Above ground pool |
| roof: | Shingle roof |
| rooms: | Attic-Crawl, Attic-Scuttle, Family room, Foyer |
| saleRent: | For Sale |
| schoolDistrictId: | Ogdensburg City School District |
| searchPrice: | 73000 |
| sewer: | Public |
| statusDate: | 2020-12-18T00:00:00+00:00 |
| statusDetail: | 1 |
| style: | 2 Story |
| subAgentCommPercentPrice: | % |
| taxAssessments: | 72000 |
| taxParcelNum: | 59.023-8-8 |
| totalFinishedArea: | 1606 |
| totalRooms: | 7 |
| townshipId: | Ogdensburg |
| utilities: | Cable TV, Electricity, Internet Access, Natural gas service avail, Telephone |
| water: | Public |
| waterHeater: | Gas |




















Please sign up for a Listing Manager account below to inquire about this listing
