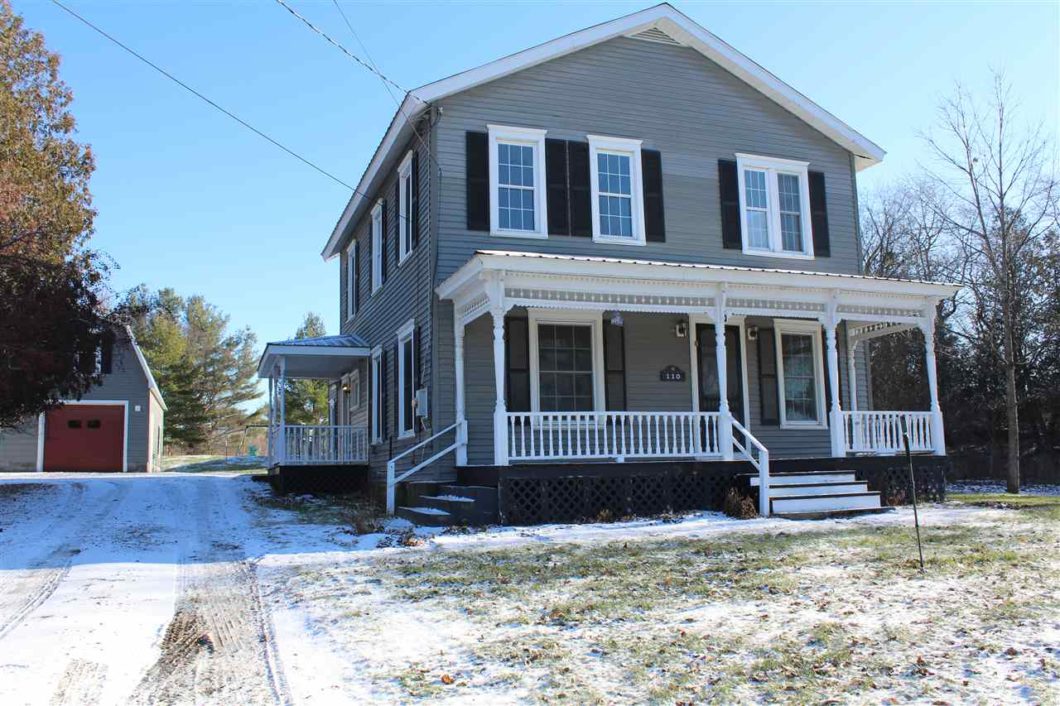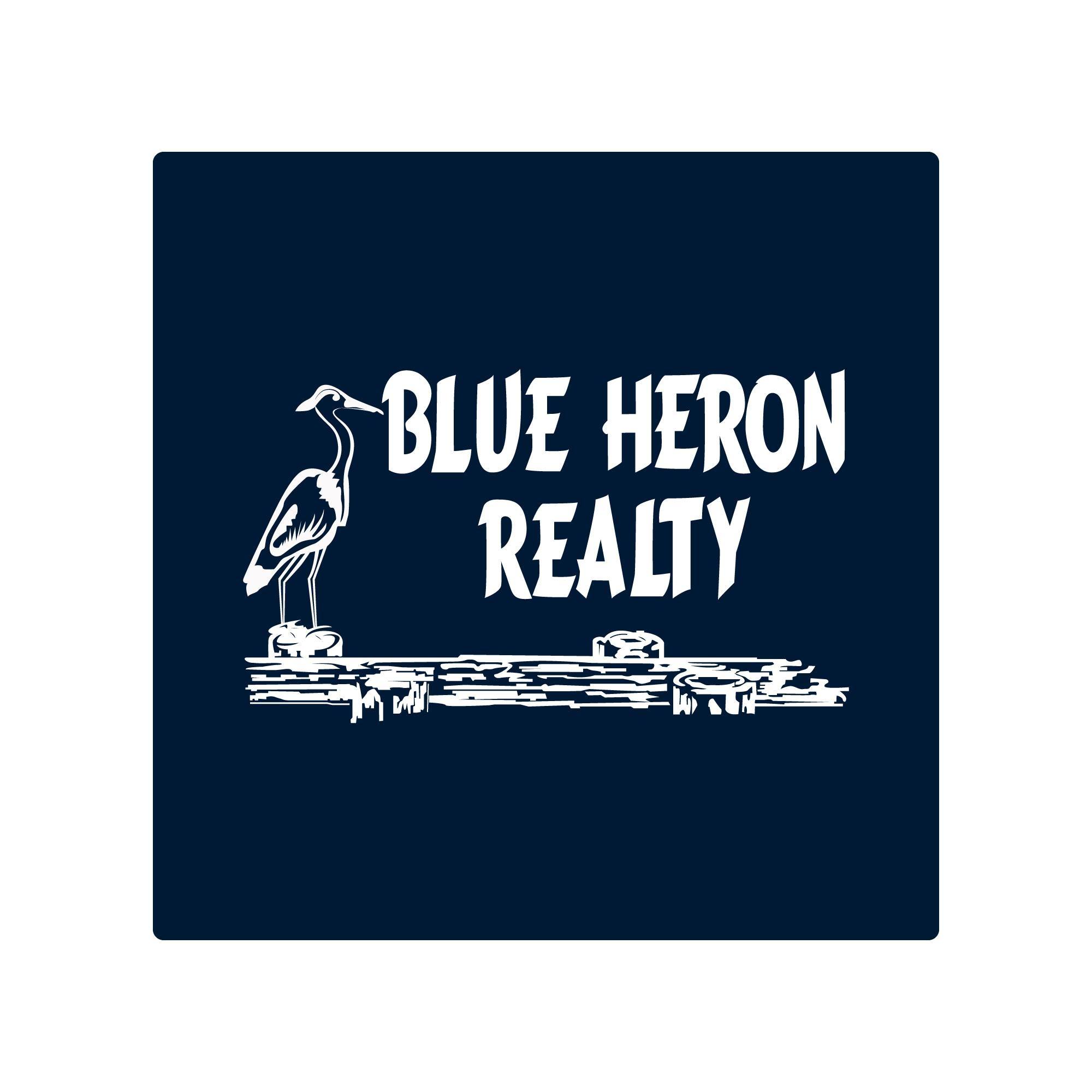
A country home in the Village of Heuvelton. Situated on 13 acres of land with a barn setup for horses and a two stall two story garage (28 x 32) partially open fields and partially wooded. The house has natural woodwork throughout, high ceilings, wood floors, walk in tiled shower and more. The interior of the home was just freshly painted and new carpeting installed. The front foyer has oak trim and panels on the stately staircase. The living room is oversized with French doors. Upstairs are three bedrooms and an open den perfect for a get away space. Sit on the covered front porch and watch the Oswegatchie River flow by on hot summer nights.
View full listing details| Price: | $179,900 |
| Address: | 110 Union St |
| City: | Heuvelton |
| County: | ST LAWRENCE |
| State: | New York |
| Zip Code: | 13654 |
| MLS: | 44801 |
| Year Built: | 1907 |
| Square Feet: | 1,804 |
| Acres: | 13.200 |
| Lot Square Feet: | 13.200 acres |
| Bedrooms: | 3 |
| Bathrooms: | 2 |
| Half Bathrooms: | 1 |
| address: | 110 Union St |
| addressSearchNumber: | 110 |
| agentHitCount: | 22 |
| agreementType: | Excl Right to Sell |
| alternatePropertyType: | FARM |
| associatedDocumentCount: | 1 |
| bedroom2Dimensions: | 13 xz 11 |
| bedroom3Dimensions: | 9.5 x 10 |
| brokerAgentCommPercentPrice: | % |
| buyerAgentAmount: | 3 |
| buyerAgentCommPercentPrice: | % |
| clientHitCount: | 5 |
| color: | Grey |
| construction: | Vinyl siding |
| denDimensions: | 12 x 8 2nd Flr |
| diningRoomDimensions: | 13 x 10 Open to Kitchen |
| docTimestamp: | 2020-12-18T21:34:00+00:00 |
| dom: | 2 |
| electricalSystem: | 150 Amp, Circuit breaker |
| estAnnualTaxes: | 5597 |
| exterior: | Barn, Covered porch, Storage/out-building(s) |
| extraRoomDimensions: | 12.5 x 15 Foyer |
| firstPhotoAddTimestamp: | 2020-12-18T21:32:10+00:00 |
| flooring: | Hardwood floors, Newer carpet |
| foundation: | Basement, Hatch Entrance |
| garageSpaces: | 2 |
| garageType: | Detached |
| geoAddressLine: | 110 Union St |
| geoLatitude: | 44.612789799666 |
| geoLongitude: | -75.406630679901 |
| geoPostalCode: | 13654 |
| geoPrimaryCity: | Heuvelton |
| geoQuality: | 1 |
| geoSubdivision: | NY |
| geoUpdateTimestamp: | 2020-12-18T21:32:02+00:00 |
| geoZoomLevel: | 16 |
| heatCool: | Forced air heat, Gas heating |
| hotsheetDate: | 2020-12-20T00:00:00+00:00 |
| inclusions: | Clothes Dryer-Elec, Clothes washer, Dishwasher, Refrigerator, Stove-Elec |
| inputDate: | 2020-12-18T21:32:02+00:00 |
| interior: | Ceiling fan(s), Natural wood |
| irregularLot: | Y |
| kitchenDimensions: | 19 x 11 |
| la1agentCity: | Ogdensburg |
| la1agentLogonName: | 100-1 |
| la1agentPhone1Countryid: | United States (+1) |
| la1agentPhone2Countryid: | United States (+1) |
| la1agentPhone2Number: | 315-394-3222 |
| la1agentPhone3Countryid: | United States (+1) |
| la1agentPhone3Number: | 315-394-3222 |
| la1agentState: | NY |
| la1agentStatus: | MLS and BOARD |
| la1agentType: | LIC. R.E. BROKER OWNER |
| la1agentZip: | 13669 |
| la1agentaddressstreetname: | 525 Greene St |
| la1agentphone1description: | Cell |
| la1agentphone2description: | Fax |
| la1agentphone3description: | Fax |
| la1agentphone4description: | Pager |
| laundry: | Laundry room, Main floor laundry |
| laundryDimensions: | 10 x 13 Mudrm |
| listingAgentEmail: | jen@blueherononline.com |
| listingAgentFirstName: | Jennifer |
| listingAgentLastName: | Stevenson |
| listingAgentPhone: | 315-323-2512 |
| listingDate: | 2020-12-18T00:00:00+00:00 |
| listingOfficeEmail: | bhr@blueherononline.com |
| listingOfficeName: | Blue Heron Realty |
| livingRoomDimensions: | 21 x 12.5 |
| lo1mainOfficeId: | 2 |
| lo1officeAbbreviation: | 100 |
| lo1officeCity: | Ogdensburg |
| lo1officeIdentifier: | 2 |
| lo1officePhone1Number: | 315-394-3223 |
| lo1officeState: | NY |
| lo1officeType: | REAL ESTATE OFFICE |
| lo1officeUrl: | www.blueherononline.com |
| lo1officeZip: | 13669 |
| lo1officephone1countryid: | United States (+1) |
| lo1officephone1descriptin: | Phone |
| lot: | Irregular |
| lotDimensions: | 687 x |
| lvtDate: | 2020-12-18T00:00:00+00:00 |
| mainRoadFrontage: | 687 |
| masterBedroomDimensions: | 13 x 12.5 |
| numOfGarages: | 1 |
| numberOfStories: | 2 |
| originalPrice: | 179900 |
| parking: | 2 car garage, 3 or more parking spaces, Circular driveway, Detached garage, Gravel Driveway |
| pendingDate: | 2020-12-20T00:00:00+00:00 |
| priceDate: | 2020-12-18T00:00:00+00:00 |
| propertyStyle: | Two Story |
| roof: | Metal roof |
| saleRent: | For Sale |
| scenery: | River view |
| schoolDistrictId: | Heuvelton Central School District |
| searchPrice: | 179900 |
| sewer: | Public |
| statusDate: | 2020-12-20T00:00:00+00:00 |
| statusDetail: | 1 |
| style: | 2 Story, Traditional |
| subAgentCommPercentPrice: | % |
| taxAssessments: | 145000 |
| taxParcelNum: | 72.070-2-22.1 |
| totalRooms: | 9 |
| townshipId: | Oswegatchie |
| utilities: | Cable TV, Electricity, Gas, Internet Access |
| water: | Public |
| waterHeater: | Gas |





































Please sign up for a Listing Manager account below to inquire about this listing
